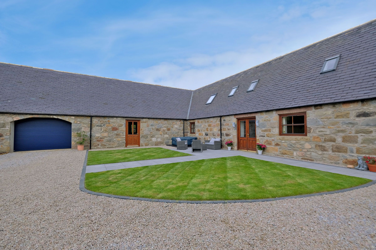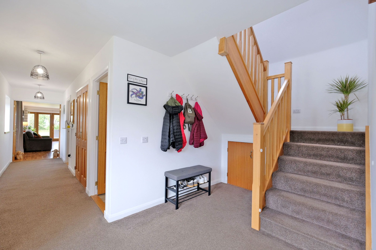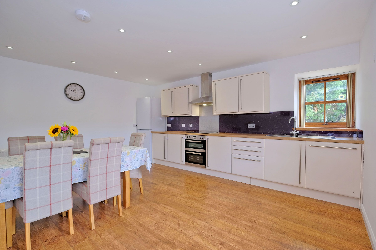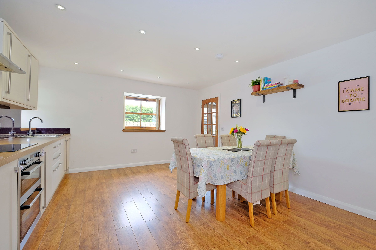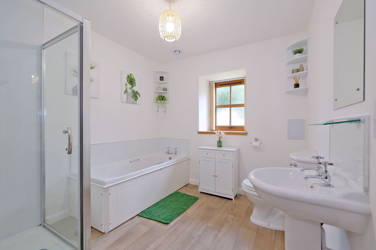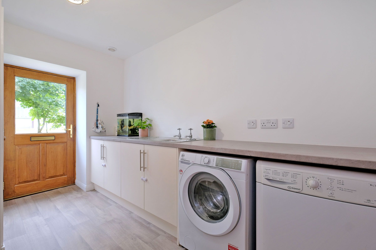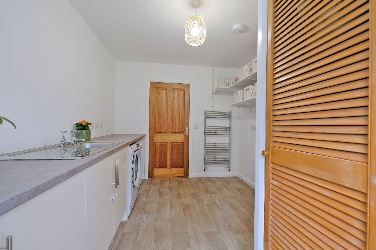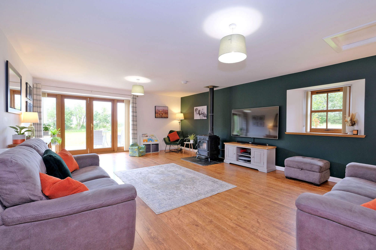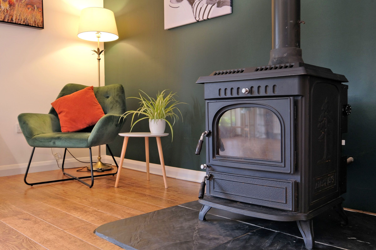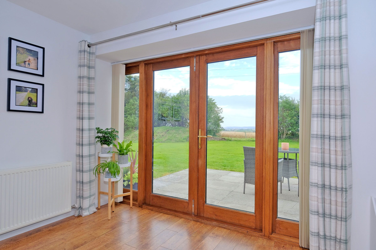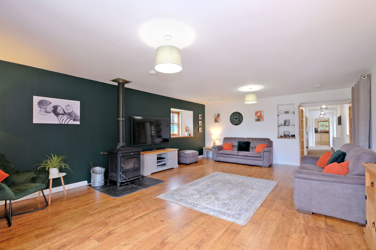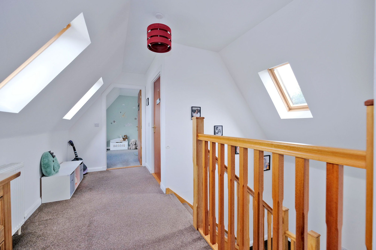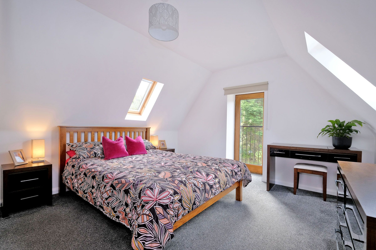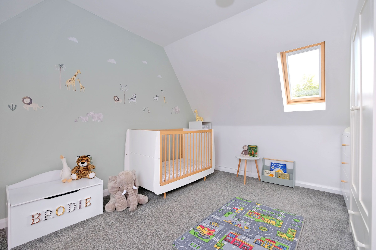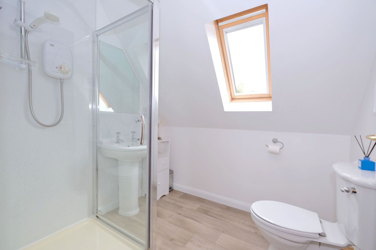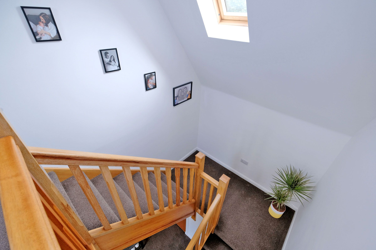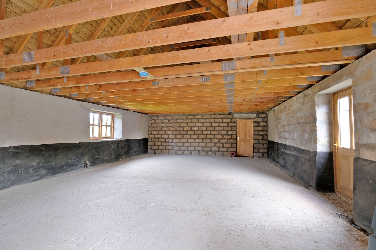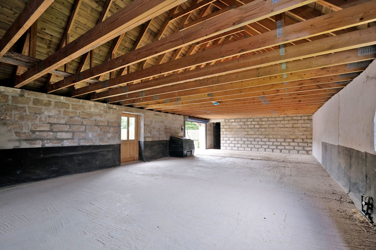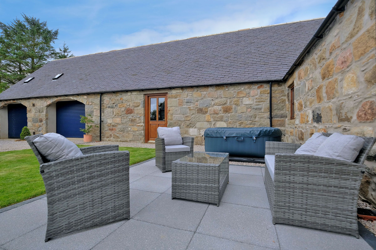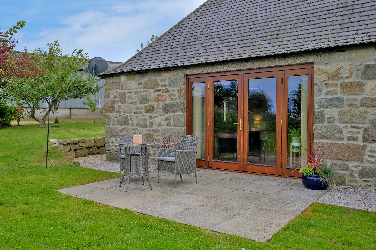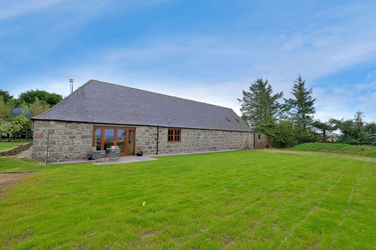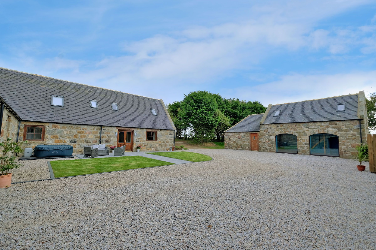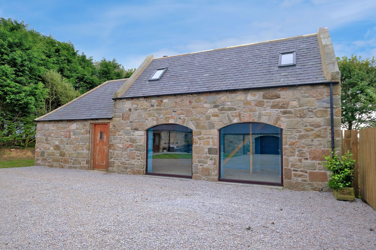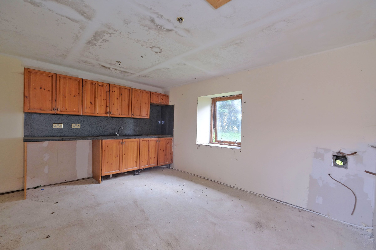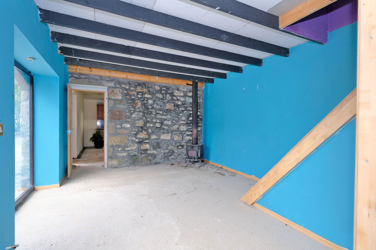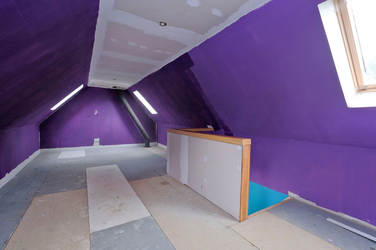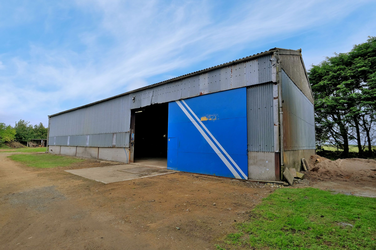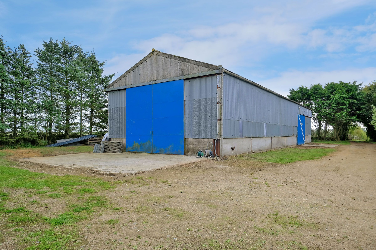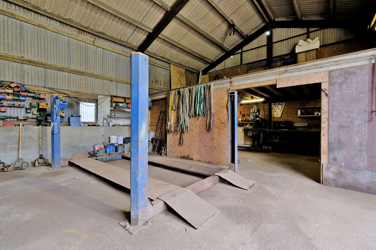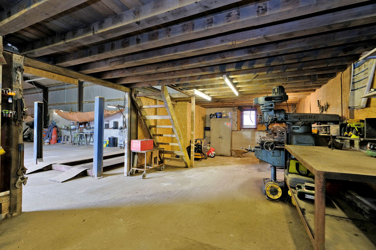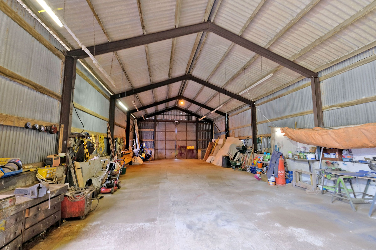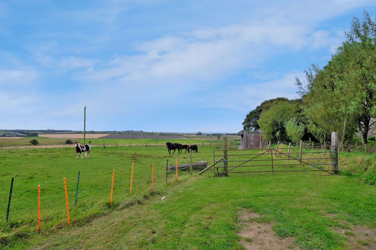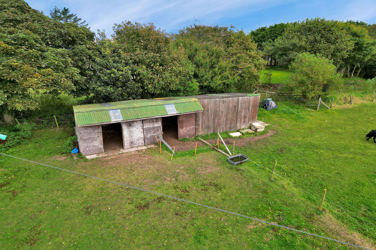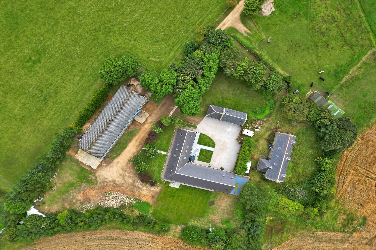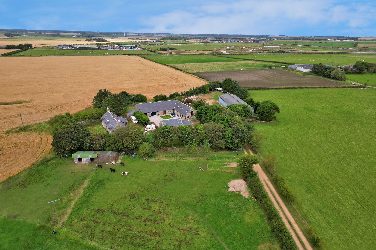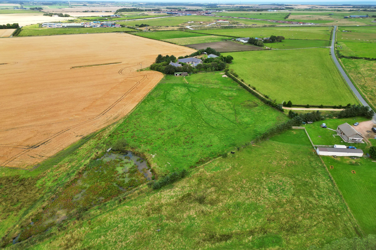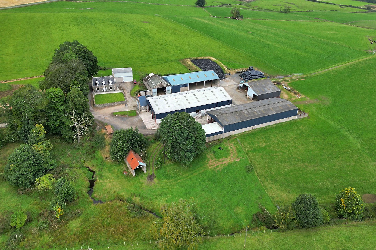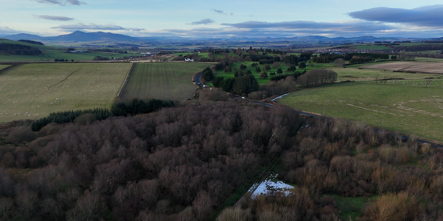An immaculate steading conversion - with scope to increase its accommodation - including gardens, a versatile bothy grass paddocks and an excellent workshop.
West Thunderton Steading
Small Holding
West Thunderton Steading, Longside, AB42 3LD
Offers Over £360,000
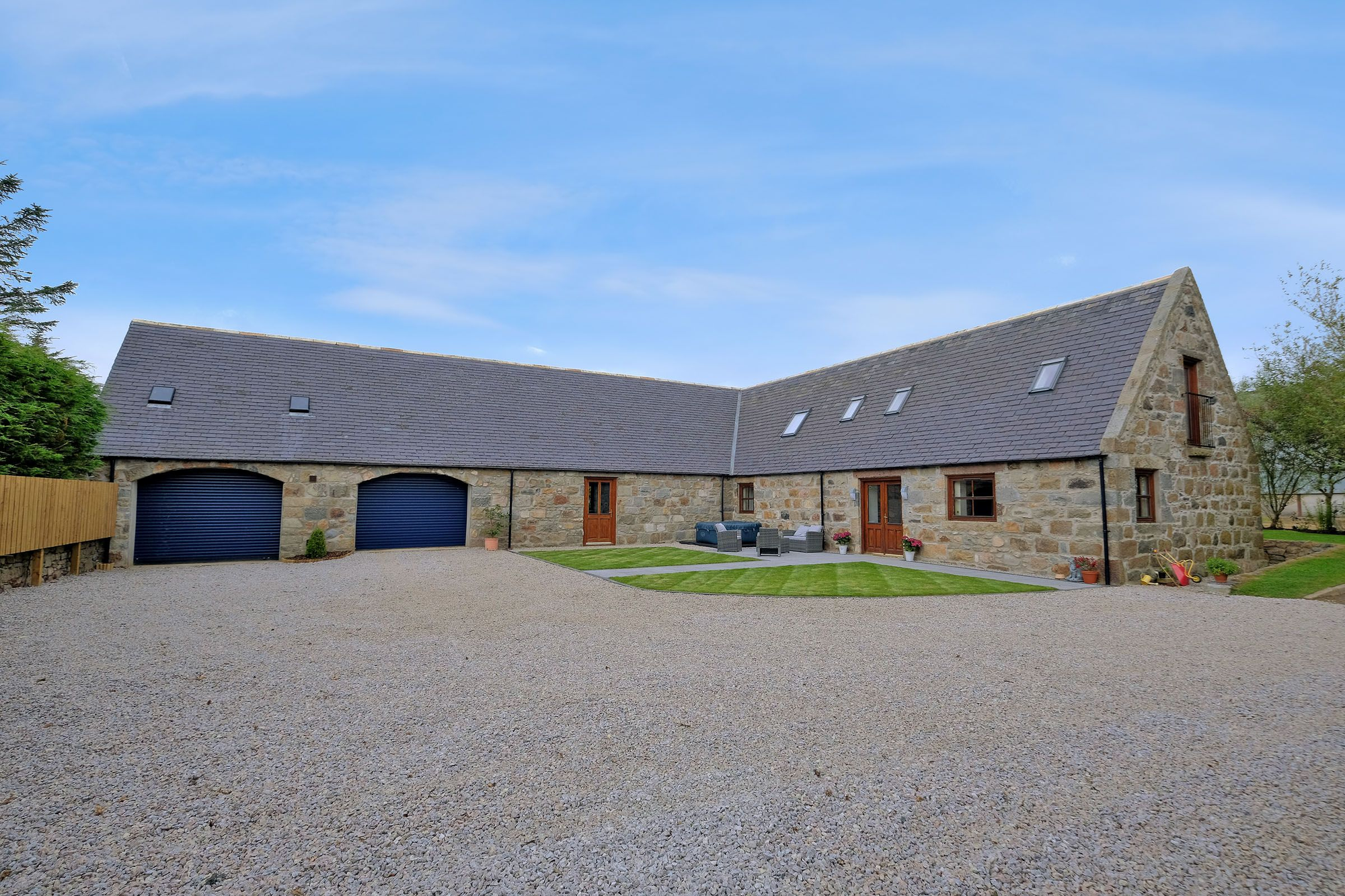
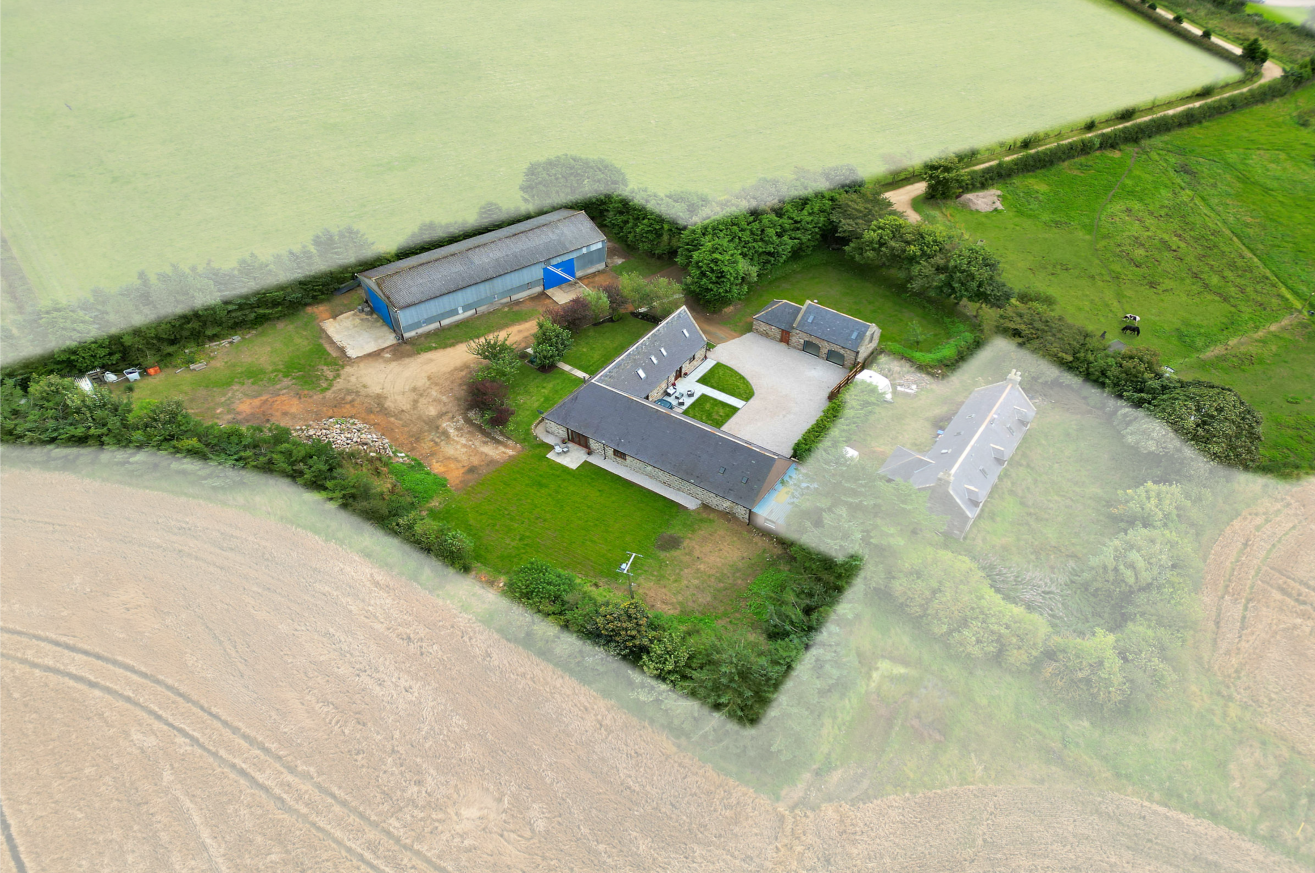
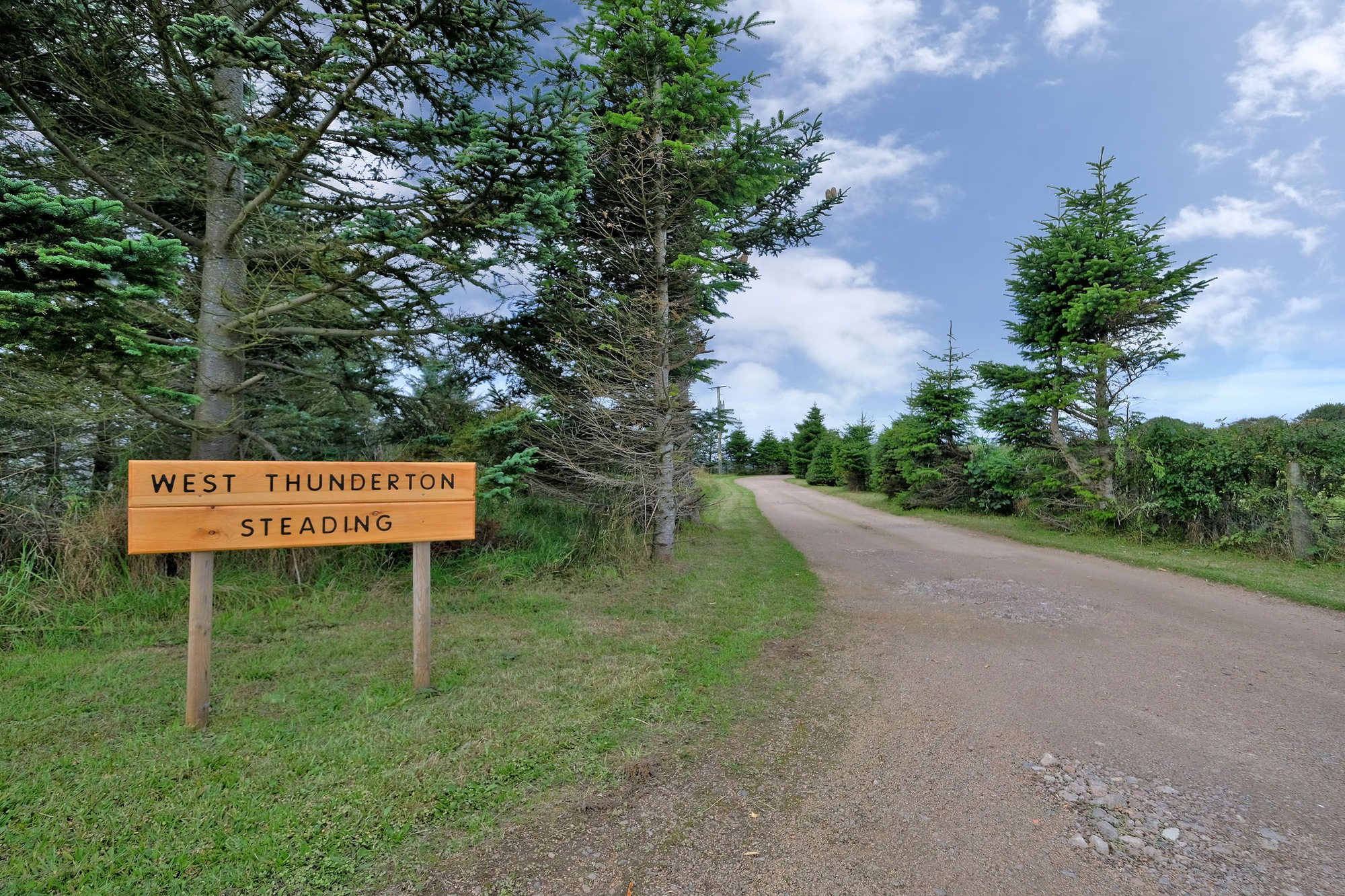
Accommodation
The converted traditional stone steading at West Thunderton comprises modern and spacious two-bedroom accommodation in pleasant rural surroundings, with great potential for adding to the accommodation, comprising a superb rural package.
The main entrance to the property is located in the well-appointed courtyard, finished in decorative aggregate, lawn and paving with access to the garage and bothy building. As the steading is entered, you come straight into the spacious and airy hallway with the staircase to the first floor set back. The modern dining kitchen is well-appointed and provides plentiful space for cooking and family dining. Down the hallway are the luxurious downstairs bathroom with modern bath and walk-in shower, spacious utility room with back door and the oil-fired boiler. At the end of the hallway towards the northern end of the steading, you walk through the double set of oak framed glazed doors into the spacious yet cozy lounge, finished with a woodburning stove and french doors into the garden and outdoor seating area.
On the first floor of the steading are the bright, south-facing master bedroom with a Juliette balcony, as well as a double bedroom and shower room. The western wing of the steading offers great potential to be converted into a large open-plan kitchen and dining area with additional bedrooms at first floor level. This could provide up to four bedrooms in total or five if the current kitchen is removed and converted.
The property has the potential to become a luxurious and generously proportioned five bedroomed family home, or would be suited to multi-generational living. Whilst local authority consents have not been explored by the owners for the conversions, indicative layouts can be provided to give an idea of the future use of the space.
Across the courtyard from the house lies a versatile bothy. The ground floor of the bothy consists of kitchen and a bright and airy reception room with woodburning stove, adjoining shower room and storage. A set of stairs takes you to the first floor attic / storage room. Opportunities for the bothy are endless, be it as a work space, work-from-home business, holiday let or family annexe, subject to gaining necessary local authority consents.
Workshop
The steel portal frame workshop benefits from high eaves (suitable for machinery and HGV’s), three-phase power, mezzanine floor and hydraulic car ramp. The workshop provides an excellent and versatile space for additional storage as well as work space for the budding mechanic. With some minor reconfigurations, part of the building could be converted into stables for equine purposes.
Outside
Lush landscaped garden areas surround the property with ample space for children and pets to roam around, with pleasant seating areas for summer alfresco dining and BBQ’s.
Property Details
Home Report: Home Report available online.
EPC:
Band C
Council Tax:
Band D
Services:
Mains water and electricity. Oil central heating. Private drainage to septic tank.
Included in Sale:
House - all floor coverings, blinds, curtains, light fittings and shades.
Workshop - lathe, milling machine, car ramps, fixed shelving and benches. Stick shed with firewood.
Land
The land at West Thunderton comprises of approximately 4 acres of ground to the south of the steading complex. The land is currently utilised for equestrian grazing and is classed as grade 3(2) by the James Hutton Institute. The land comprises of two paddocks with field shelter and a pond in the south-west corner with a small wooden jetty.
The land is stockproof, with the land being bordered by a tall hedge along its eastern boundary as well as post and wire fencing. The land has the potential to be utilised for recreational or for small-scale agricultural purposes, with great potential for use by a budding horticulturalist.
Whilst requiring work and maintenance, the pond provides a fantastic opportunity for those with a nature/wildlife interest or suited for those looking to keep poultry and waterfowl.
Directions
From Peterhead, take the A950 road west from the Howe o’ Buchan bypass on the A90 Peterhead bypass, following signs for Mintlaw. Just over 1½ miles after passing through the roundabout, turn left at the junction onto the road signposted ‘Stockbridge’ and ‘Kinmundy’. After ½ a mile, the track for West Thunderton is on the right-hand side, as indicated by the Aberdeen & Northern Estates ‘for sale’ board.
Viewings
Video tour available online.
To arrange a formal viewing contact Aberdeen & Northern Estates on 01467 623800 (Mon - Fri, 9am - 5pm).
Entry:
By mutual arrangement
Mineral Rights & Sporting Rights:
Included in the sale, insofar as they are owned.
Note:
Prospective purchasers should note that unless their interest in the property is formally intimated to the selling agents following inspection, the agents cannot guarantee that notice of a closing date for offers will be advised and consequently the property may be sold without notice.
Anti Money Laundering Compliance: In accordance with The Money Laundering, Terrorist Financing and Transfer of Funds (Information on the Payer) Regulations 2017, we are required to carry out checks and due diligence on property purchasers. If an offer has been accepted, the purchaser(s) will need to provide proof of identity, residence and proof of funds, as a minimum, prior to any transaction proceeding.
Offers:
Formal offers, in the acceptable Scottish form should be submitted, along with the relevant anti-money laundering paperwork in accordance with The Money Laundering, Terrorist Financing and Transfer of Funds (Information on the Payer) Regulations 2017, through a Scottish Solicitor, to the Selling Agent.
Servitude Rights, Burdens and Wayleaves:
The property is sold subject to and with the benefit of all servitude rights, including rights of access and rights of way, whether public or private. The buyer(s) will be held to have satisfied himself/themselves as to the nature of all such servitude rights and others.
Title:
The buyer(s) shall be bound to accept the title as it presently stands in the name of the seller(s) and the conveyance in favour of the buyer(s) shall be subject to all the exceptions, reservations, burdens and conditions presently contained in the title deeds. There shall be excepted from warrandice in the conveyance in favour of the buyer(s) any leases, tenancies, tenants' rights, missives, agreements, rights of possession, rights of way, access rights, and sewerage and drainage facilities, and all other servitudes and other rights without prejudice to the right of the buyer(s) to quarrel or impugn the same on any ground not inferring warrandice against the seller(s).
Local Authority:
Aberdeenshire Council, Buchan House, St Peter Street, Peterhead, AB42 1QE
Contact Our Agent
Associate
01467 623800
estates@anmgroup.co.uk

View More Properties
View AllContact Us
Thainstone Agricultural Centre, A96, Inverurie AB51 5XZ
