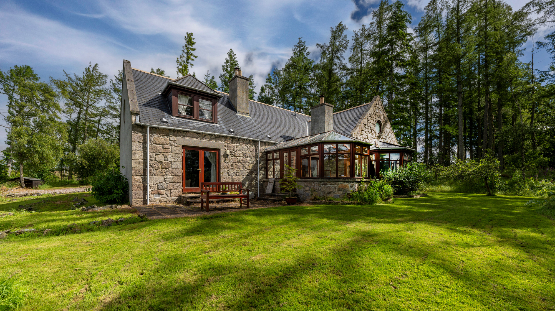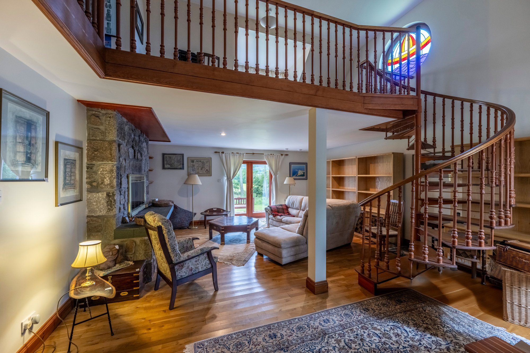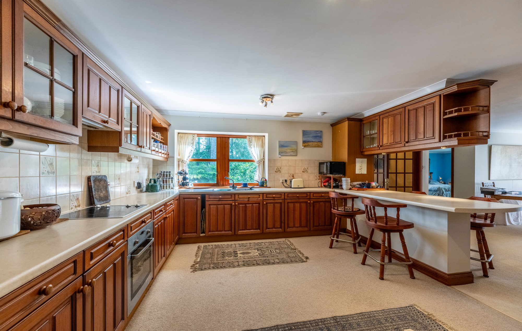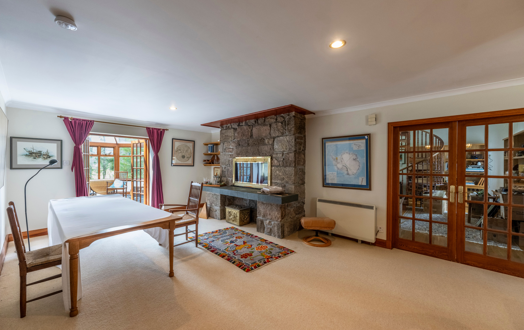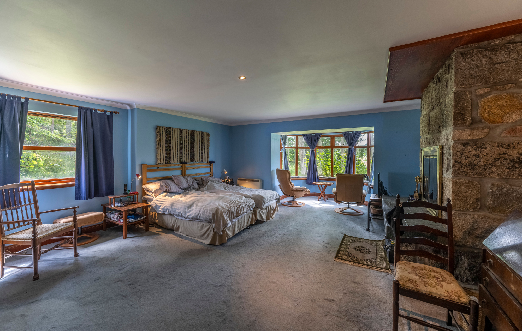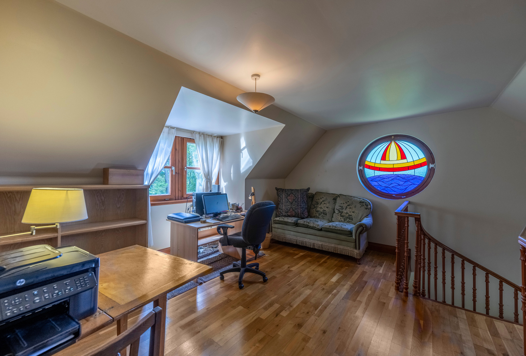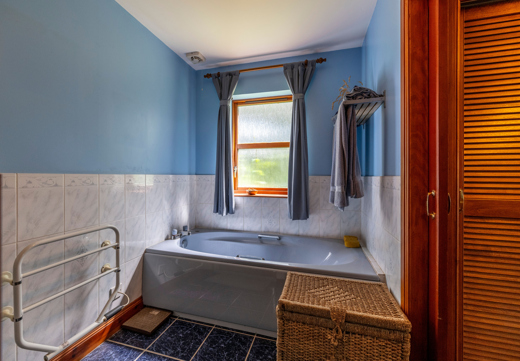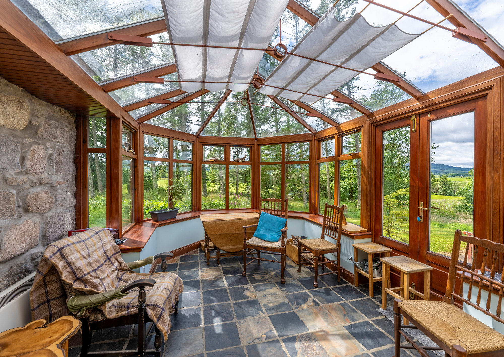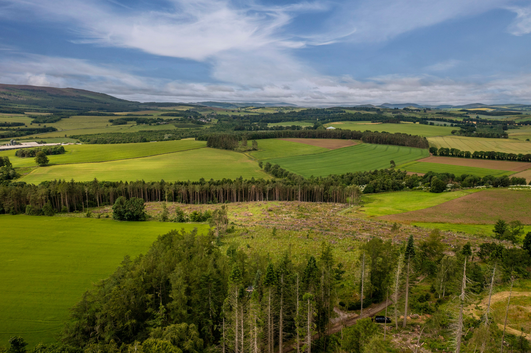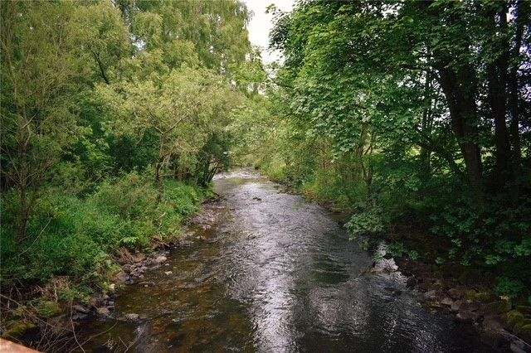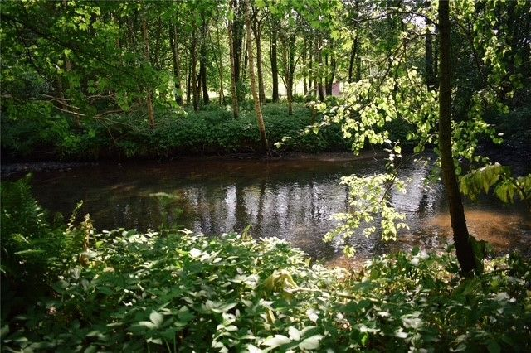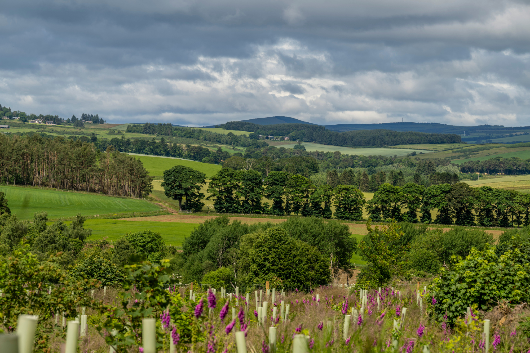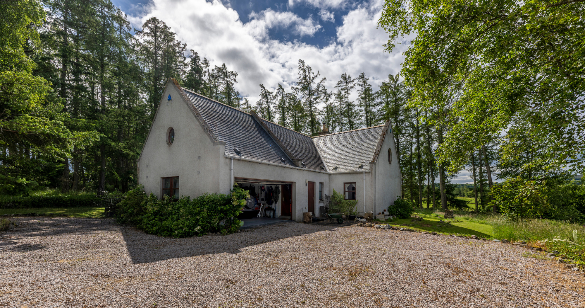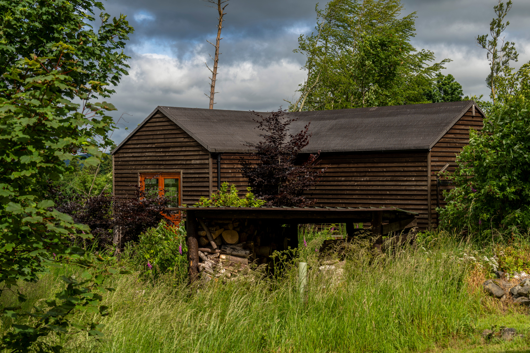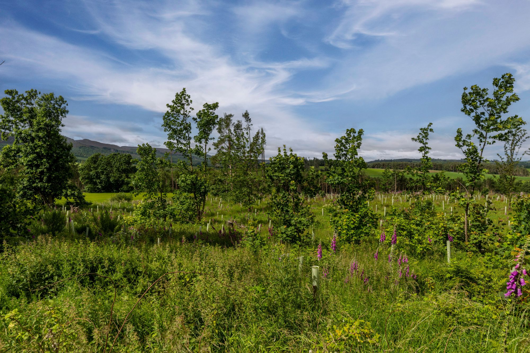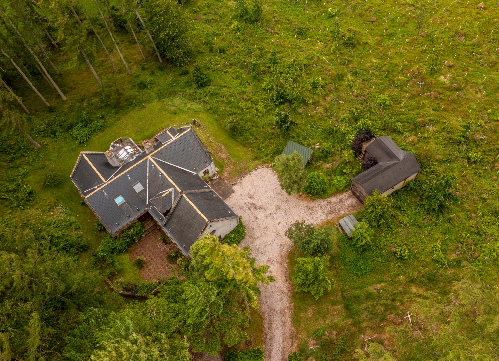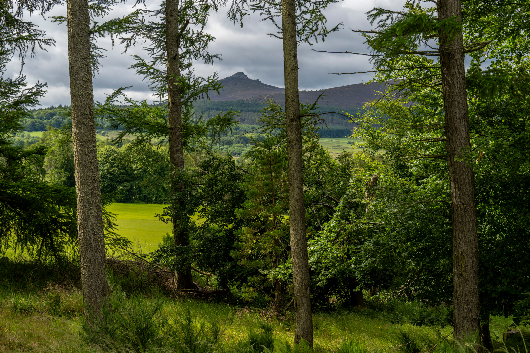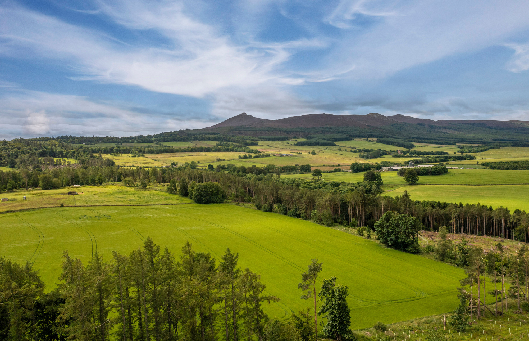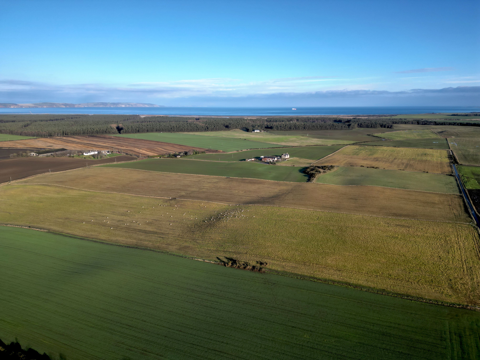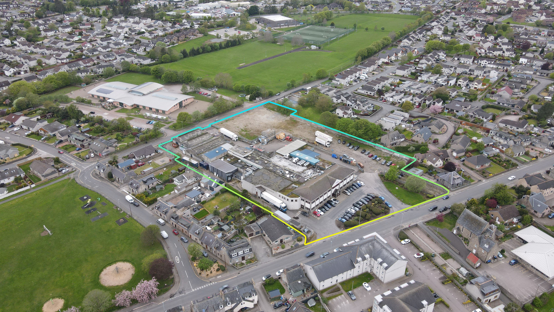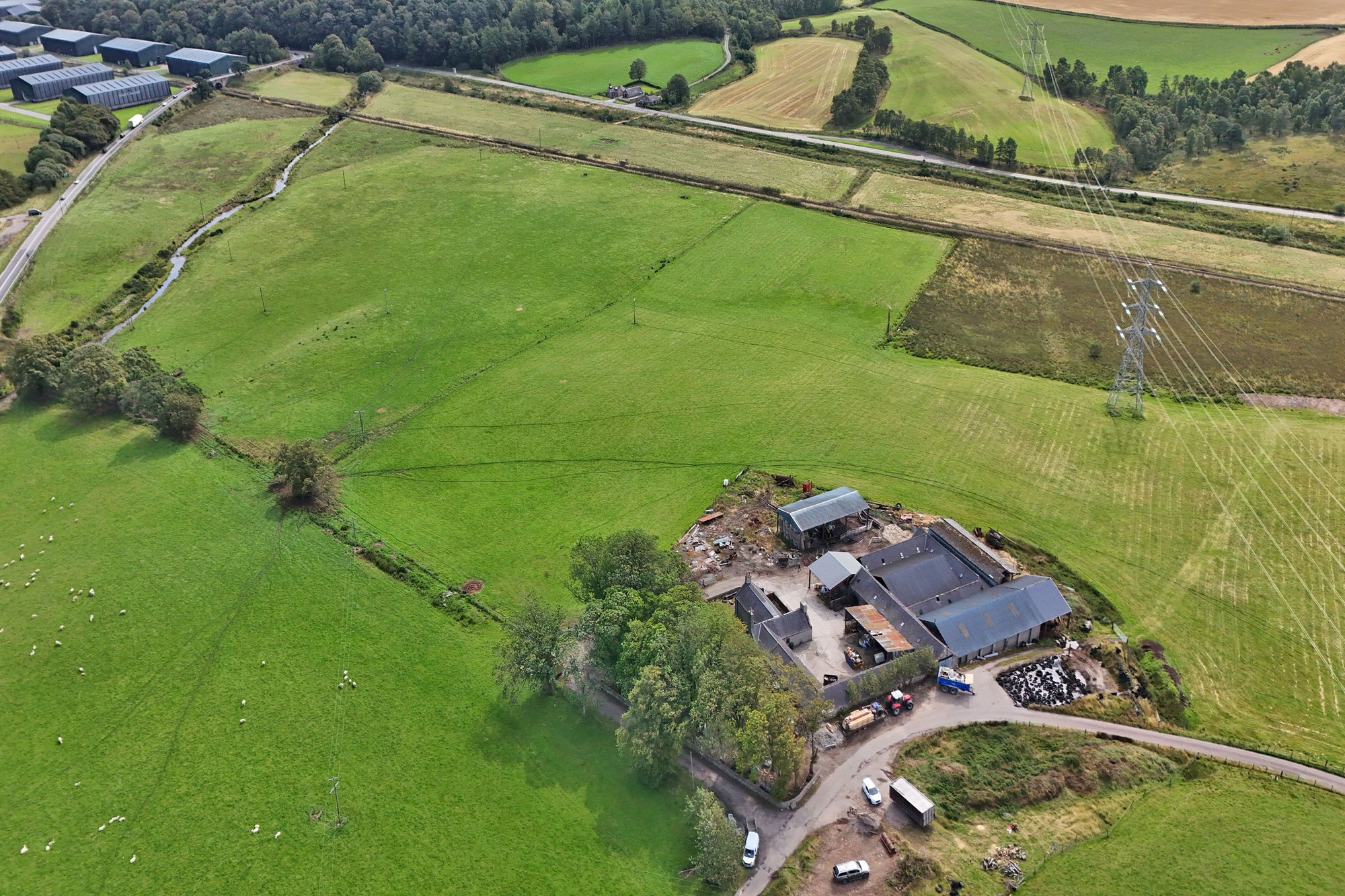A spacious architect-designed family home set in approx. 7 acres of tranquil woodland. Idyllic rural setting near Inverurie.
Logie Woodlands
Land
Logie Woodlands, Pitcaple, Inverurie, AB51 5EE
Offers Over £450,000
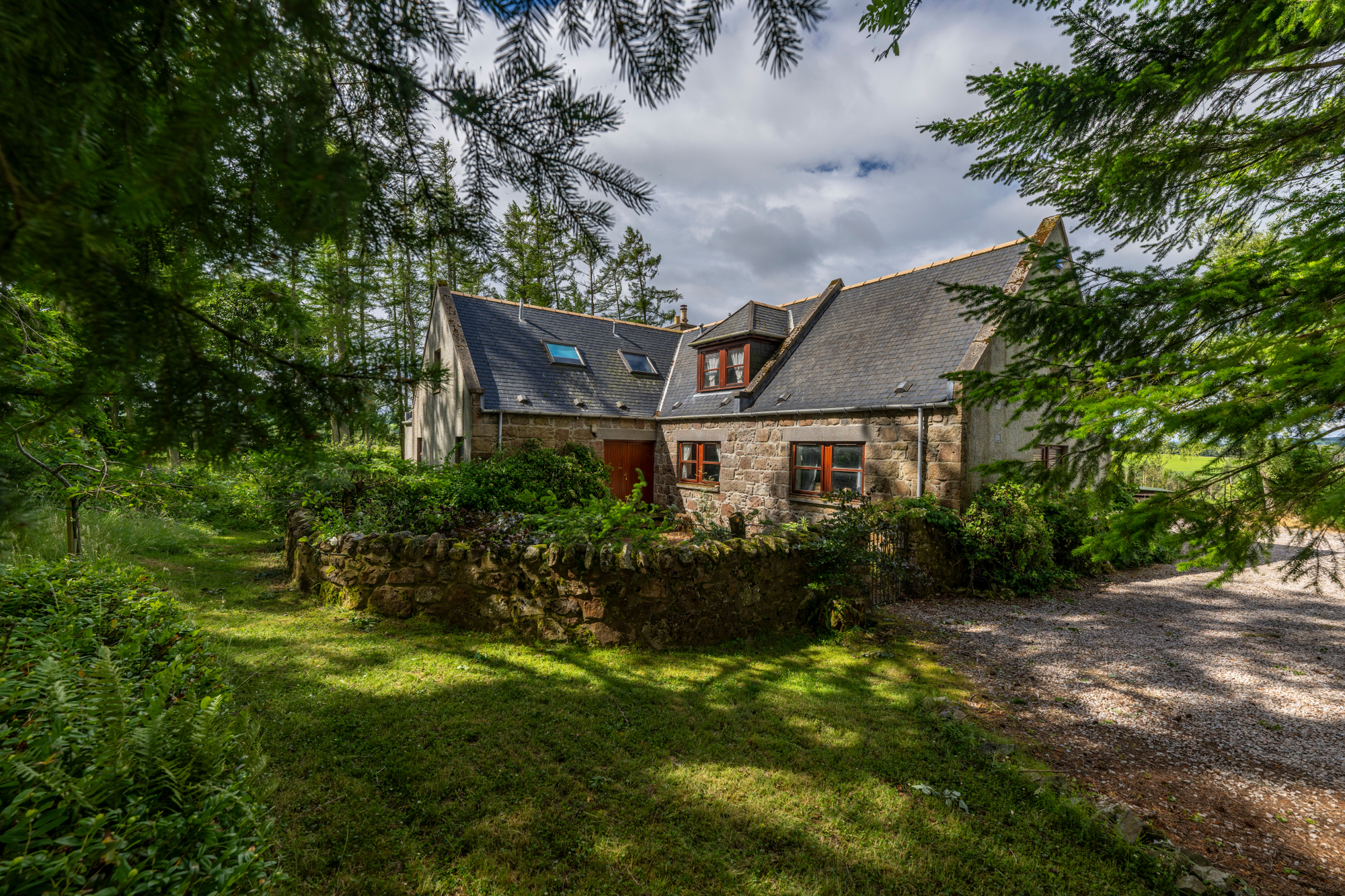
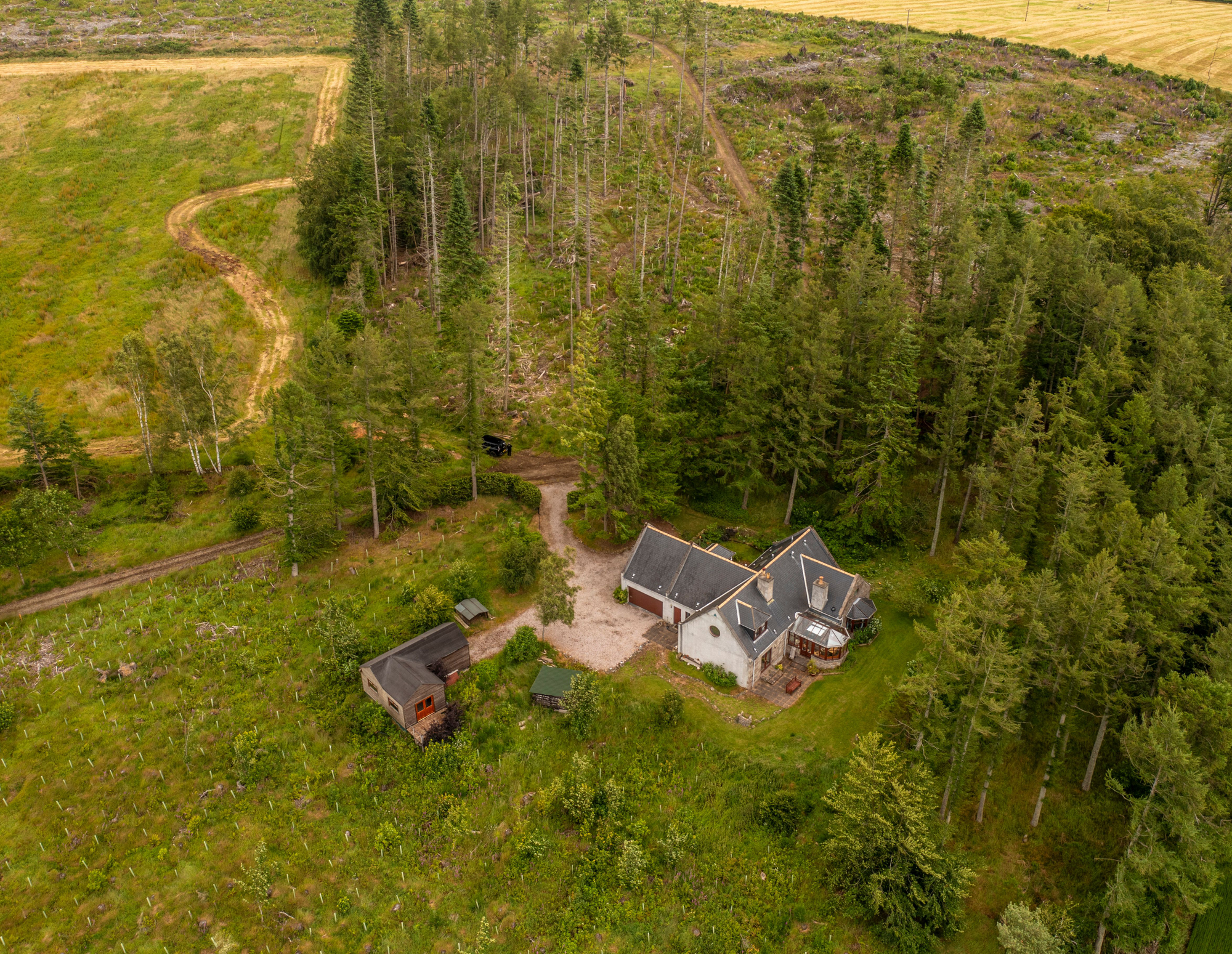
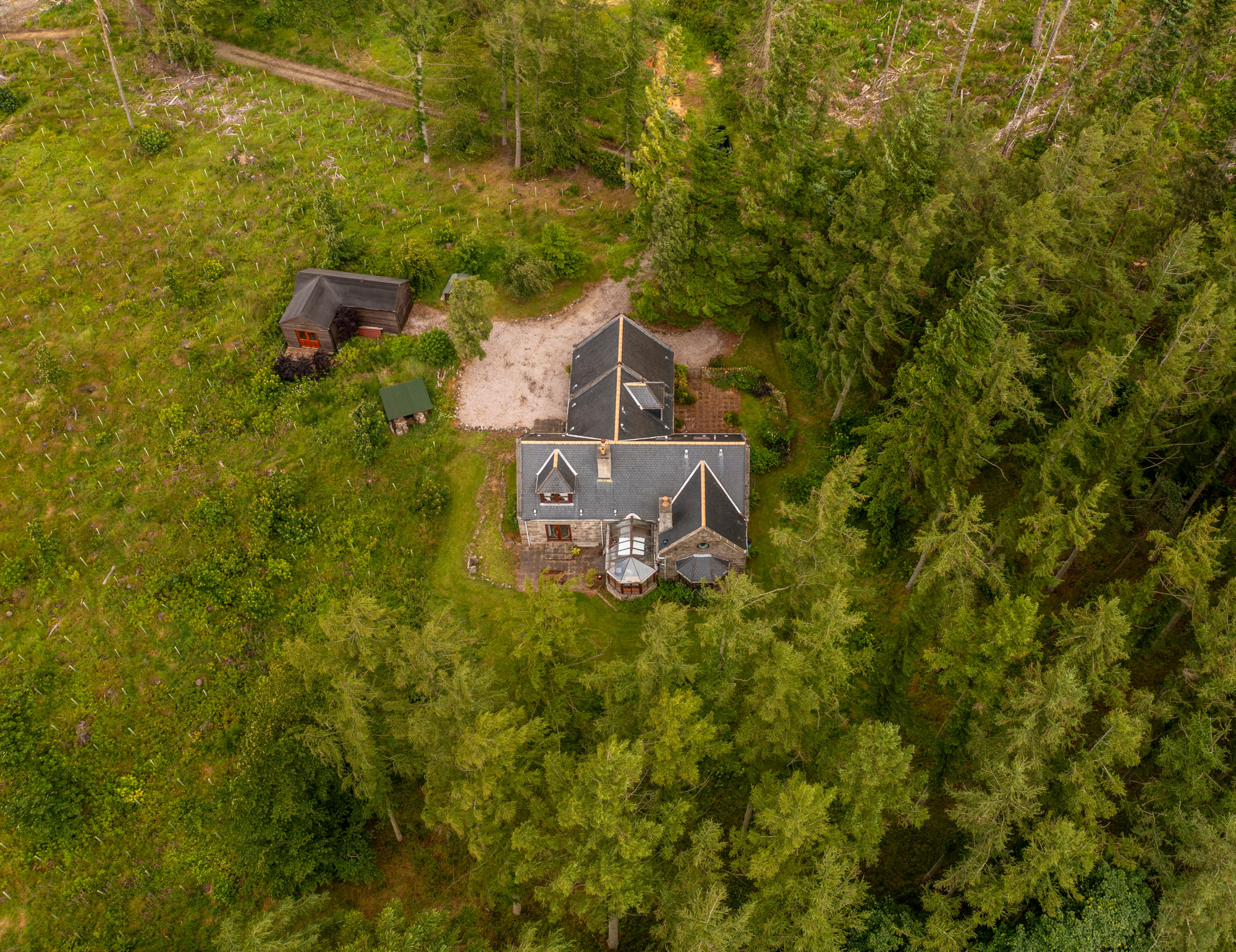
Accommodation
The accommodation at Logie Woodlands comprises a one-and-a-half storey stone and slate architect designed house completed in 1991, comprising spacious and well maintained three-bedroom accommodation.
The entrance from the parking area leads into the well-apportioned utility room with adjoining shower room. From here, the open plan kitchen and dining room is entered, where a breakfast bar island forms a natural divide. The kitchen is fitted with a comprehensive range of floor, drawer and wall cabinets, as well as built-in oven and hob appliances, complemented by light coloured worksurfaces.
The large dining area along with adjoining elegant sitting room form the heart of the home, with both rooms featuring open fire places and offering the perfect space for entertaining friends and guests. From the dining area, the formal entrance vestibule leads into the back garden area and French doors open to the front into the bright conservatory with exposed stone wall. This room offers stunning south-facing views over Garioch towards Bennachie, with double doors leading into the front garden grounds.
Designed for one storey living if required, the principal bedroom suite adjoins the dining area, featuring a bay window overlooking the front garden grounds, dressing room and en-suite bathroom with high quality floor and wall tiling as well as separate shower enclosure.
From the sitting room, an open tread spiral staircase with iron spindles leads to a galleried first floor landing, offering a spacious study and seating area with a stained glass port hole window creating an attractive focal point. Overlooking the garden at the end of the hall lies bedroom two with dual access en-suite bathroom with bath and shower over as well as a connecting dressing room/box room with port hole window to the front. Also accessed from the hallway is bedroom three, featuring well-apportioned accommodation with views over the rear garden area.
The design of the house reflects the practical needs of working outdoors, with the large integrated garage and workshop being located to the north of the ground floor accommodation, featuring electrically operated metal-framed timber double door, power and floored overhead roof space, with access taken directly from the utility room.
Garden and Outbuildings
Externally, a gated gravel drive leads to a parking and turning area for numerous vehicles on the north side of the house. The immediate house grounds border to east, south and west sides of the house, with these being mostly laid in lawn and offering wonderful views across the surrounding Aberdeenshire countryside.
The property benefits from the aforementioned integral double garage/workshop at the rear of the house, as well as an L-shaped general purpose electrified outbuilding with workshop and store. The building is located in the garden grounds a short distance to the north-west of the house and is large enough to accommodate a small work vehicle. In addition there are two small timber sheds, utilised for storage of firewood.
Land and Woodland
Logie Woodlands benefits from being set in approximately 7 acres of land, comprising predominantly of tranquil woodland in a south-facing setting.
In addition, adjacent woodland extending to 40 acres or thereby may be available to purchase by separate negotiation with the same owners as these subjects for sale. This land and woodland is predominantly south and west facing in nature, sloping from approximately 110 metres above sea level at the house to approximately 80 metres on the east banks of the River Urie, which forms the western boundary of the additional separate woodland subjects. There is about 2/3 miles of Urie embankment, which includes the joining of the River Gadie at the famed 'Wedding of the Waters'.
Storm Arwen, the unprecedented November 2021 storm, blew down the majority of trees on the more exposed higher parts of the larger property. On the sheltered slope running down to the River Urie, along the west/south-west edge of the property, there remain stands of Scots Pine with pockets of broadleaves.
The windblown timber has been removed with re- stocking underway for 21.7 acres of the woodland; this includes: (a) an area of 6.8 acres which has been deer and rabbit fenced for mixed conifers and broadleaves natural regeneration; (b) an area of 3.1 acres which has been deer and rabbit fenced and planted with native broadleaves, sycamore and mixed conifers; (c) an area of 3.8 acres planted with native broadleaves in tube and stake; (d) small areas extending in total to 8.0 acres that are planted in part with broadleaves in tree shelters. Any new owner will have to maintain the re- stocking plan agreed as a condition of the felling licence.
The woodland appeals to those who crave space to roam around their new rural property with fantastic seclusion and privacy, as well as providing plentiful space for dog walking and general exploring. The additional woodland also has the potential to provide a useful income and timber source for any future owner.
Property Details
Home Report:
Home Report is available for inspection on our website.
EPC:
Band D
Council Tax:
Band G
Windows & Doors:
Double glazed - timber frame.
Heating:
Combination of electric storage and panel heaters.
Services:
Mains water and electricity. Private drainage.
Local Authority:
Aberdeenshire Council, Woodhill House, Westburn Road, Aberdeen, AB16 5GB
Entry:
By mutual arrangement.
Mineral Rights & Sporting Rights:
Included in the sale, insofar as they are owned.
Note:
Prospective purchasers should note that unless their interest in the property is formally intimated to the selling agents following inspection, the agents cannot guarantee that notice of a closing date for offers will be advised and consequently the property may be sold without notice.
Anti Money Laundering Compliance:
In accordance with The Money Laundering, Terrorist Financing and Transfer of Funds (Information on the Payer) Regulations 2017, we are required to carry out checks and due diligence on property purchasers. If an offer has been accepted, the purchaser(s) will need to provide proof of identity, residence and proof of funds, as a minimum, prior to any transaction proceeding.
Offers:
Formal offers, in the acceptable Scottish form should be submitted, along with the relevant anti-money laundering paperwork in accordance with The Money Laundering, Terrorist Financing and Transfer of Funds (Information on the Payer) Regulations 2017, through a Scottish Solicitor, to the Selling Agent.
Servitude Rights, Burdens and Wayleaves:
The property is sold subject to and with the benefit of all servitude rights, including rights of access and rights of way, whether public or private. The buyer(s) will be held to have satisfied himself/themselves as to the nature of all such servitude rights and others.
Title:
The buyer(s) shall be bound to accept the title as it presently stands in the name of the seller(s) and the conveyance in favour of the buyer(s) shall be subject to all the exceptions, reservations, burdens and conditions presently contained in the title deeds. There shall be excepted from warrandice in the conveyance in favour of the buyer(s) any leases, tenancies, tenants' rights, missives, agreements, rights of possession, rights of way, access rights, and sewerage and drainage facilities, and all other servitudes and other rights without prejudice to the right of the buyer(s) to quarrel or impugn the same on any ground not inferring warrandice against the seller(s).
Contact Our Agent
Director
01467 623800
estates@anmgroup.co.uk

View More Properties
View AllContact Us
Thainstone Agricultural Centre, A96, Inverurie AB51 5XZ
