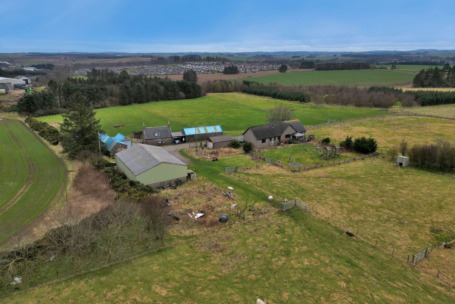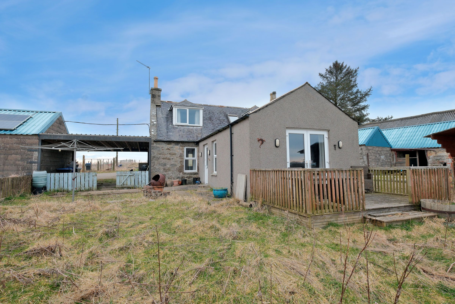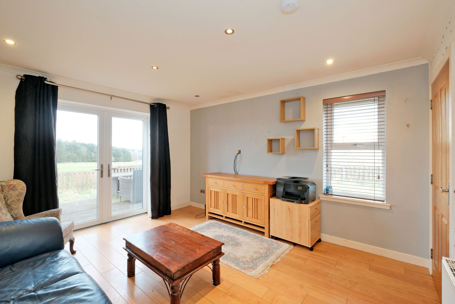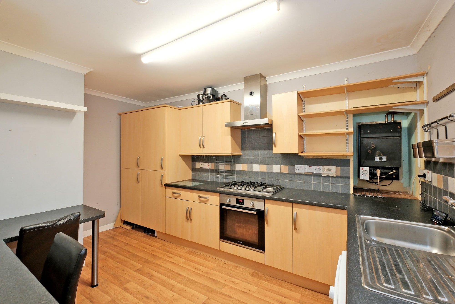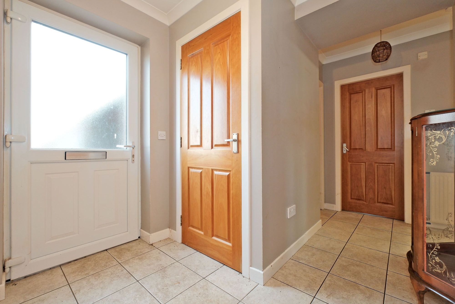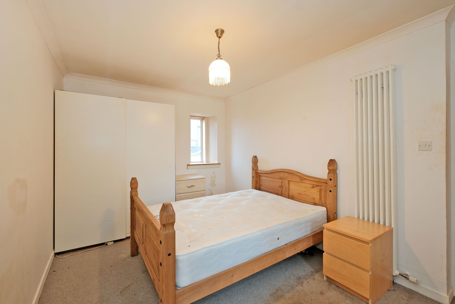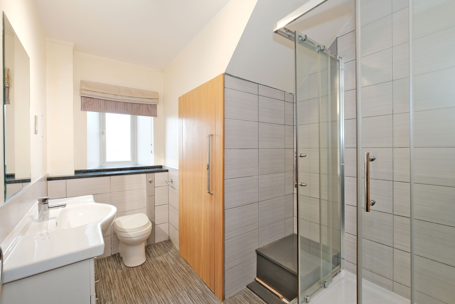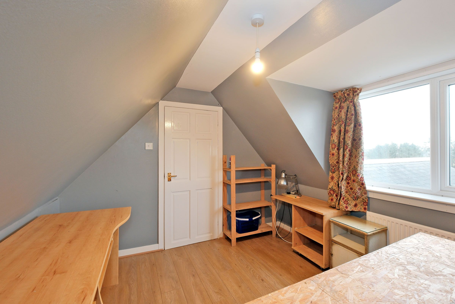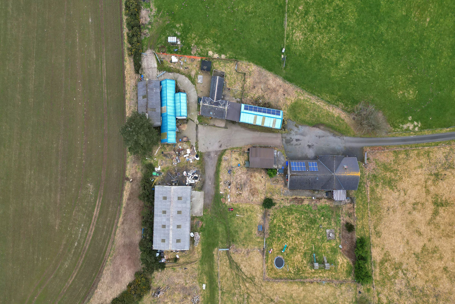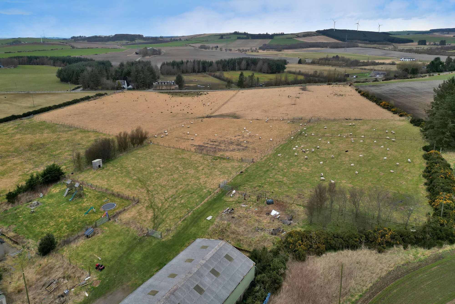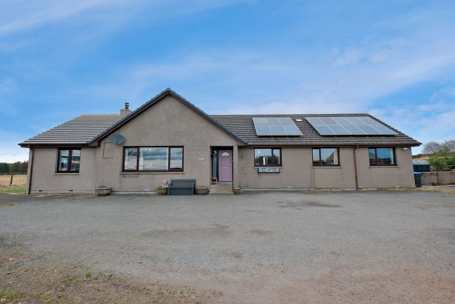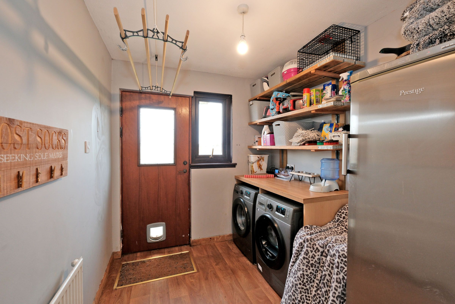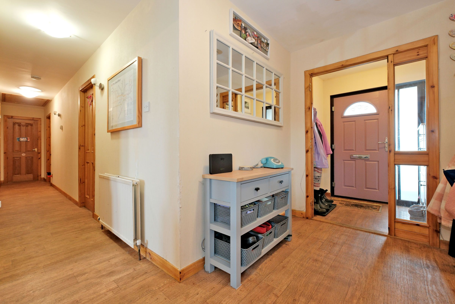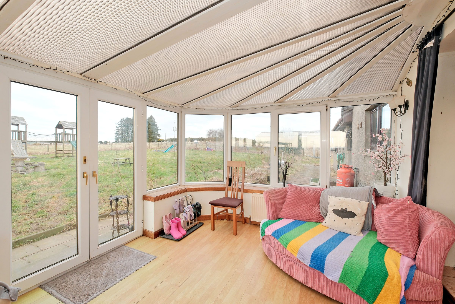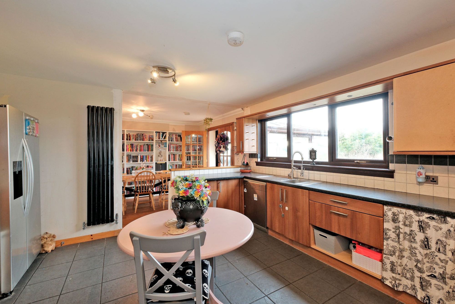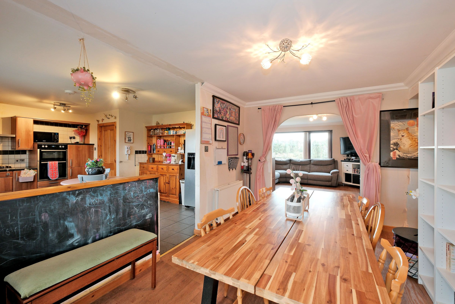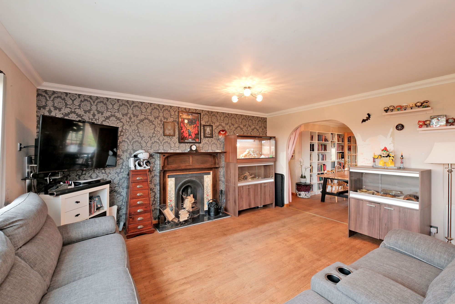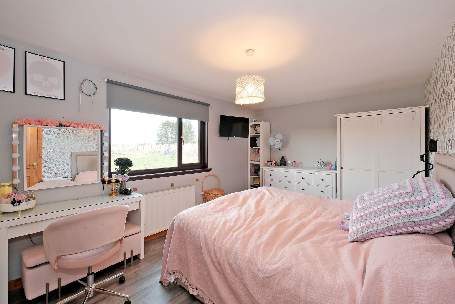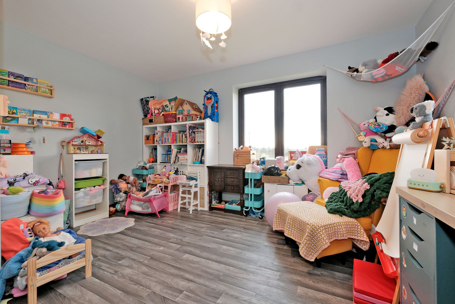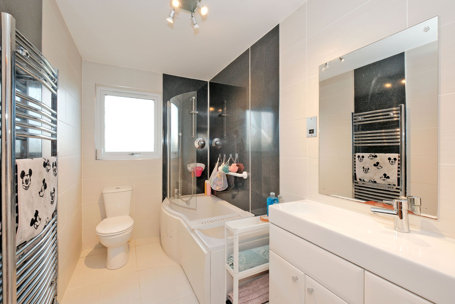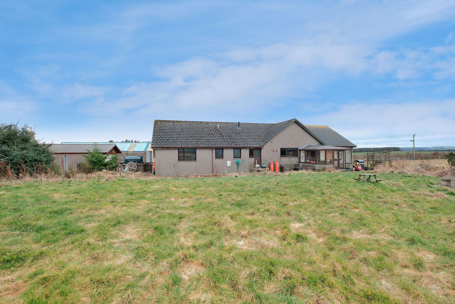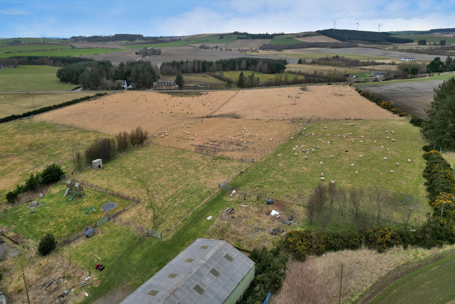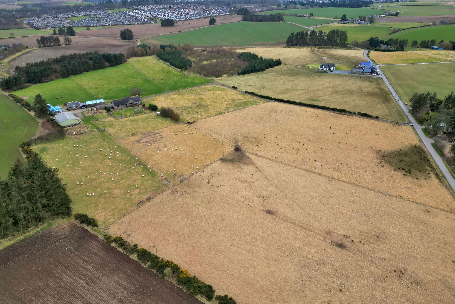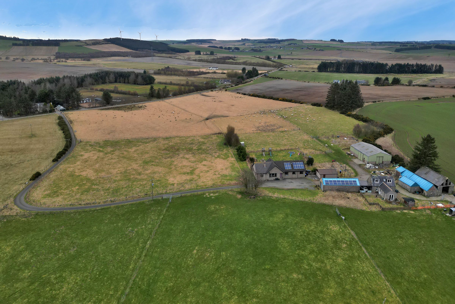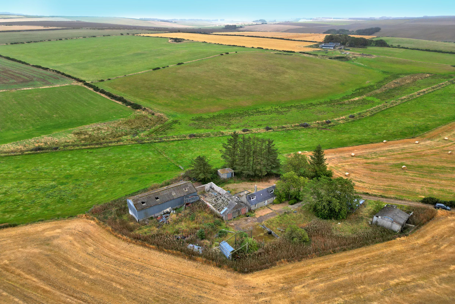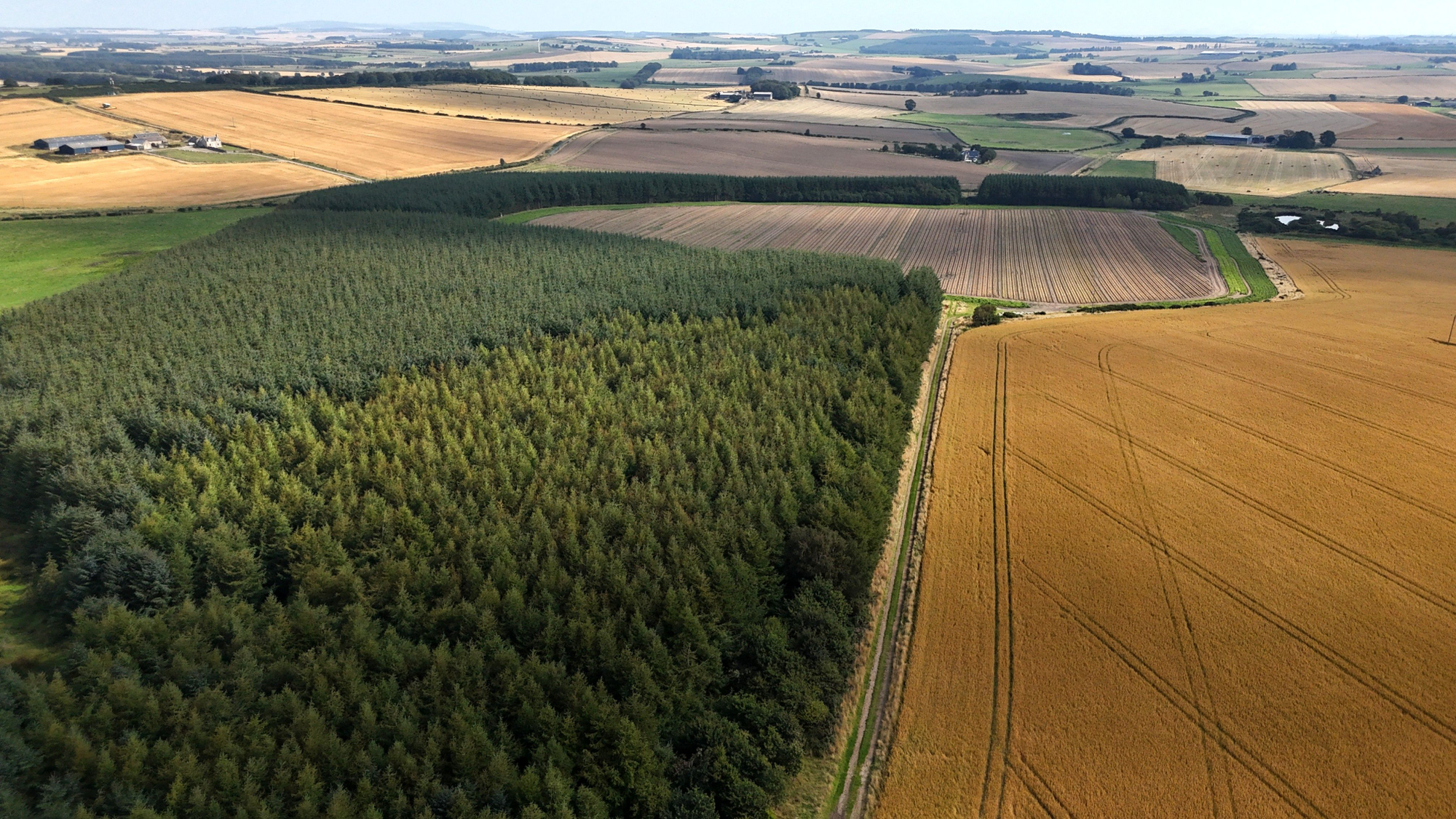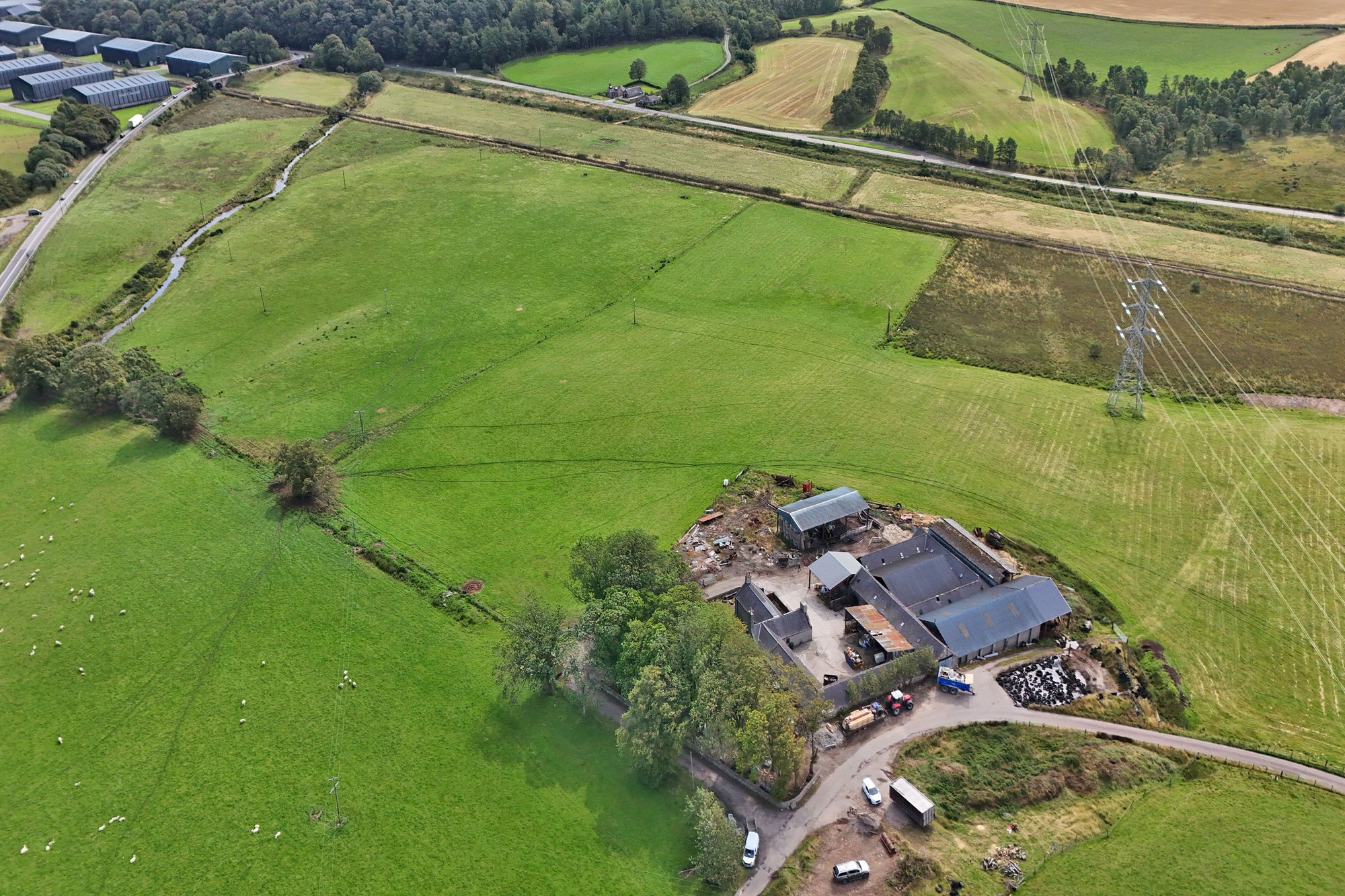A superb opportunity to acquire a well positioned smallholding, offering attractive multigenerational living options, or potential business opportunities.
Mathas Cottage & Commonty Farm
Small Holding/Equestrian
Offers Over £650,000
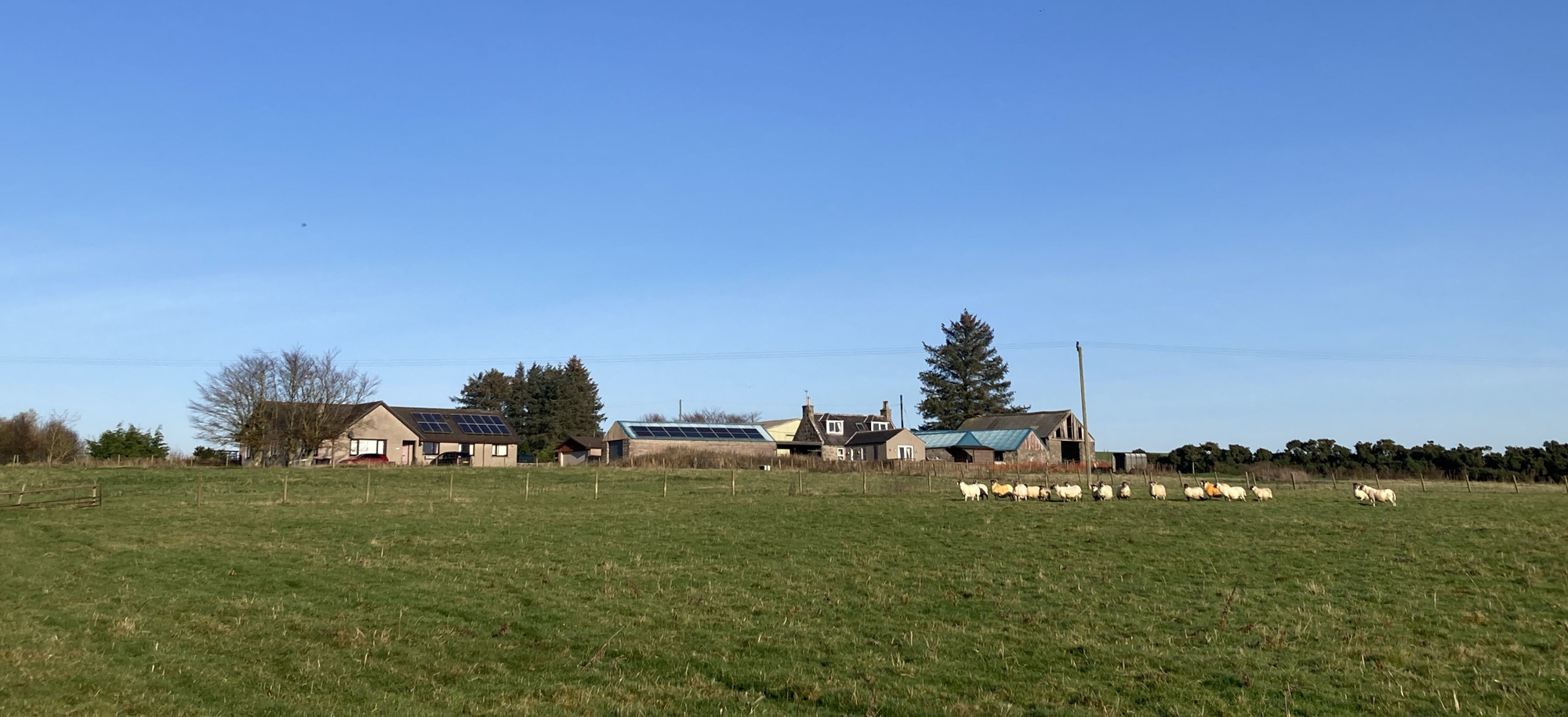
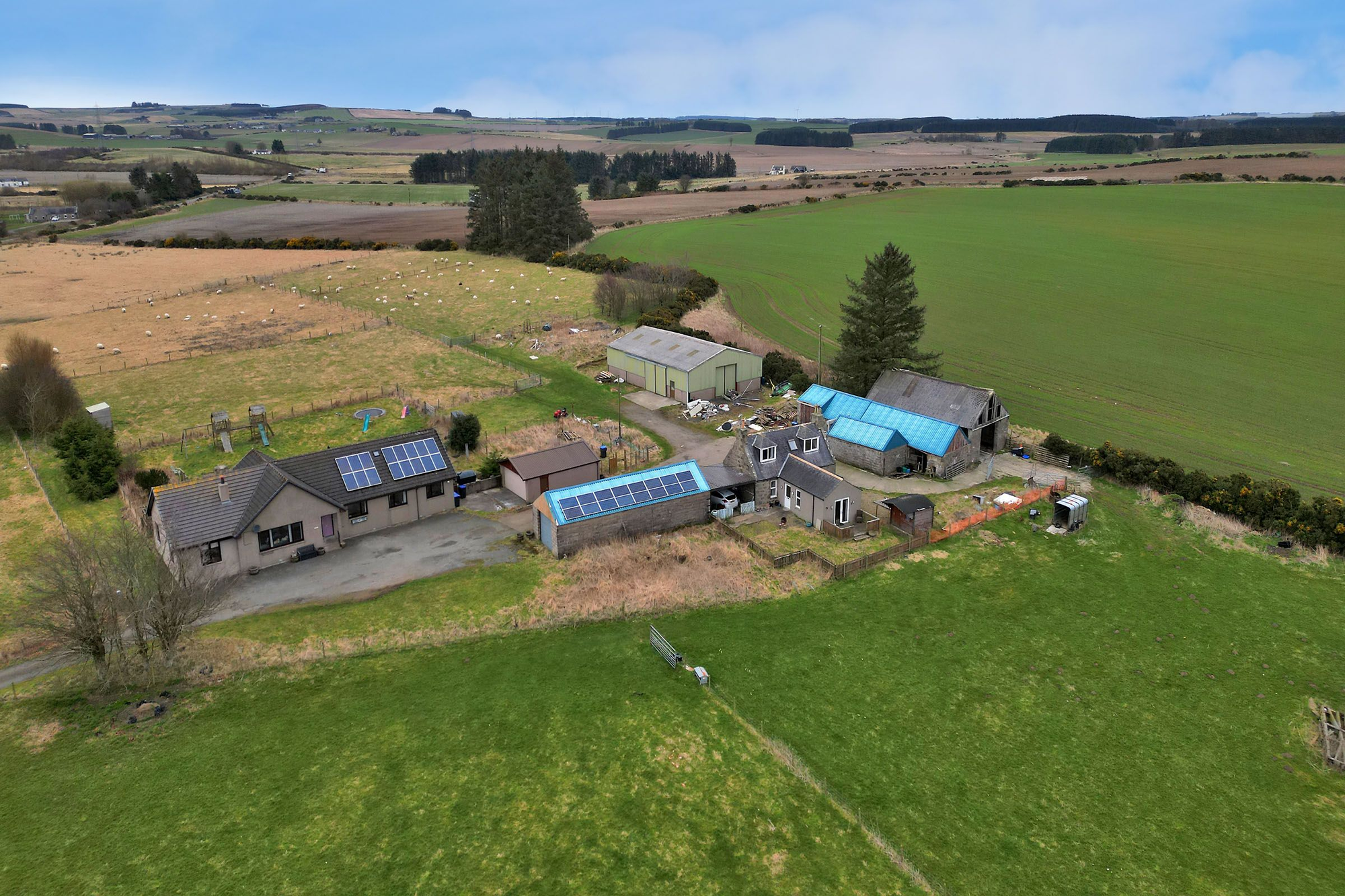
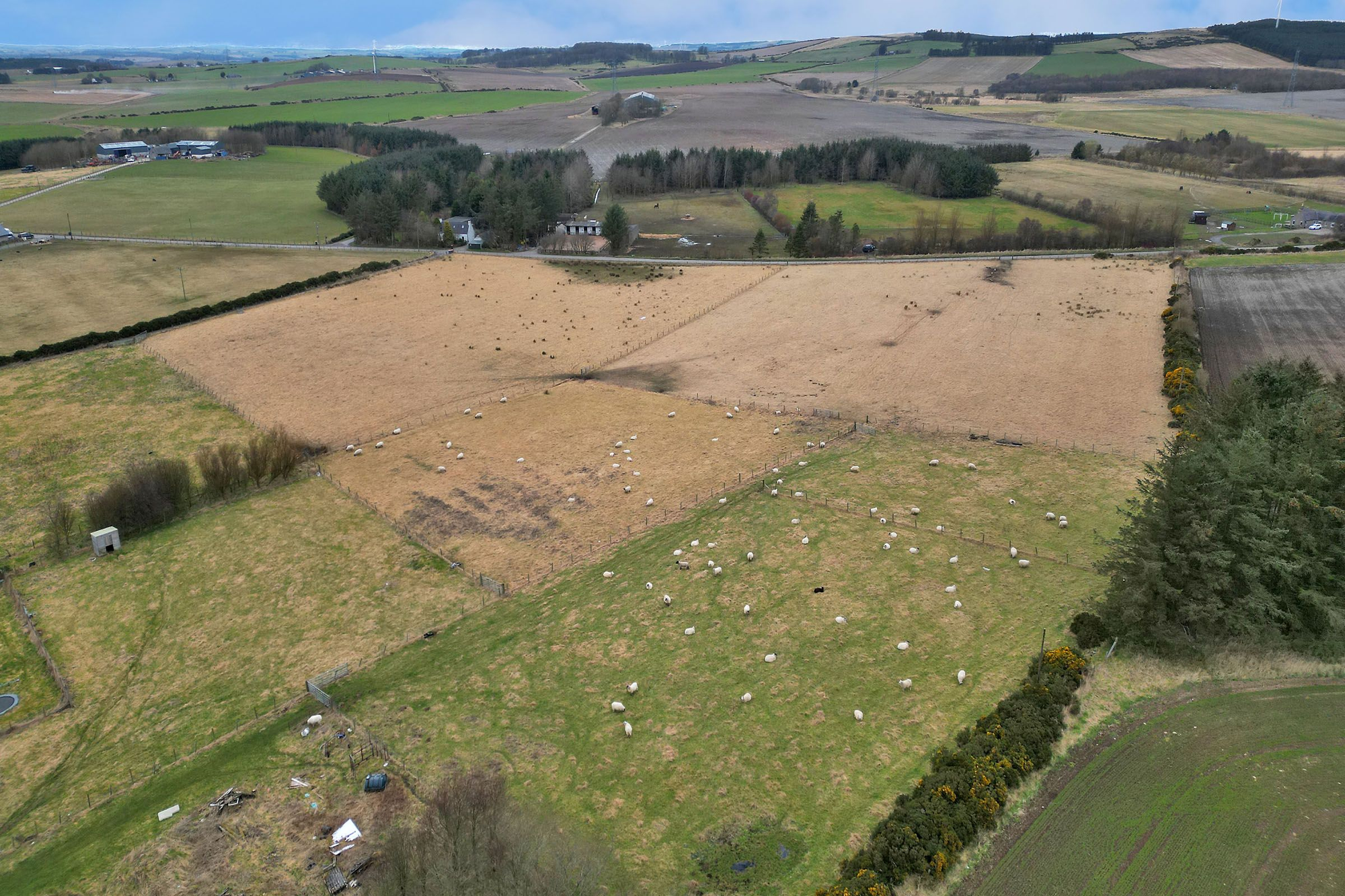
Mathas Cottage
Gross Internal Floor Area - approx. 85 sq. m
Mathas Cottage is a charming traditional 3 bedroom cottage with a modern extension and views south to Ellon and across the surrounding countryside. The property has historically been renovated with a new bathroom and kitchen and provides a comfortable and well proportioned three bedroom home.
Atlhough in relatively close proximity to Commonty House, Mathas Cottage is separated by a covered car port and garage space which provides both separation and privacy.
Externally there is a wooden deck area and manageable garden with summer house/shed.
Accommodation Comprises
Ground floor:
Upon entering Mathas you are met with a warm entrance hall with tiled floor, with access directly ahead into the utility room, access to the living room to your right and through a short corridor the kitchen.
The well lit and comfortably sized living / dining room is complimented by double doors providing access to the garden area with sweeping views across the fields towards Ellon.
The hub of the house is a well equipped kitchen with a range of base and wall mounted cabinets with enough room for a table and chairs. There is an integrated cooker and hob with extractor fan. The boiler for the central heating is located in the kitchen but it should be noted that whilst there is power to the unit this will require investigation for repair or replacement.
Modern bathroom fittings with walk in shower and toilet provide accessible facilities in the ground floor bathroom.
The downstairs bedroom (no. 3) provides ample space for a double bed and storage unit, with a large window lighting the room and providing views into the garden.
In the utility room there is plenty of room for a washing machine or dryer, space for shelves, and places to hang jackets and store boots.
Upstairs:
Bedroom 1 & 2 provide well lit and spacious bedrooms each with space for a double bed and storage. With south facing views out the dormer windows into the fields beyond, these will certainly prove to be popular vantage points.
Carport / Garage
The carport and garage space provide parking area for up to two cars, providing space to the rear of the property to access the neighbouring buildings.
Property Details
EPC: Band C
Council Tax: Band D
Windows & Doors: UPVC Double Glazed
Heating : Oil boiler and radiators
Agricultural Land
The land at Mathas & Commonty extends to c. 20.52 acres or thereby.
Benefiting from a central steading and well connected fields, those looking to develop a smallholding enterprise will benefit from the good land quality (majority noted as Grade 3.1 on the Land capability for agriculture (partial cover) maps) and shelter from the woodland at the south of the property.
At present the land is under grass for grazing of livestock, and whilst the opportunities for smallholding are bountiful, there is also the potential to develop a livery or riding centre on the holding.
Woodland
Nearly 8 acres of mixed woodland provides an enviable retreat for those wishing to enjoy time outside in nature.
Having been planted by the current owners, the woodland is notable for its wildlife (both deer and various birds) and peaceful space. Those looking to develop seating areas or access in the woodland will be able to do so with existing paths throughout the woodland taking you down to the burn at the boundary of the property. This is sure to be a favourite feature of those looking to purchase.
Buildings
Mathas & Commonty holding provides a range of buildings for those who have aspirations to utilise the land for livestock rearing.
A south-facing blockwork steading provides generous space for keeping livestock, as a lambing shed, or perhaps a covered work area. The adjoining buildings, with former cubicles, and now with electronic roller door, provide space for further workshops/storage.
The general purpose shed however is the most attractive building on site, with a concrete floor and roller doors, this modern purpose built building provides ideal secure storage space for a small holding with room for a tractor and implements. The shed is also completed by a fuel tank and there are various items of machinery that can be purchased buy negotiation with the seller.
Commonty Farm
Gross Internal Floor Area - approx. 201. sq. m
Commonty House is a modern 4 bedroom family home, offering spacious and comfortable living accommodation. With large and well lit rooms, ample parking at the front of the house, complimented by a double garage with electric doors, Commonty offers an ideal home for a growing family.
Access to both the kitchen and living room is taken as you walk into the house from the main hall, those viewing will note the spacious and light spaces offering a warm and welcoming family hub. The kitchen come dining room leads to the office and playroom, both added as an extension to the property in 2017.
From the kitchen you can also access the large and warm conservatory through the wooden double doors, taking direct access into the large garden area.
Moving through the hallway, the spacious utility room offers ample space for storage and white goods.
There is a third external door here offering quick access to the rear of the house. Following the utility room is the modern and light family bathroom with bath and shower over bath.
The master bedroom at Commonty is well proportioned and complimented with a large en-suite shower room. The remaining bedrooms offer space for double beds and storage units, again it will be noted the benefits of the south facing rooms and attractive natural lighting.
Outside
Purpose built garage with electronic door and concrete floor.
Paddock
Commonty is lotted with two fields measuring 1.87 ac & 0.53 ac respectively. Both fields are fenced and provide suitable space for equestrian purposes.
Property Details
EPC: Band C
Council Tax: Band E
Windows & Doors: UPVC Double glazed
Heating : Oil Boiler heating radiators
PV Panels: The property also has solar PV panels installed however these are inactive at present.
FOR SALE £40,000 BELOW HOME REPORT VALUE
Local Authority:
Aberdeenshire Council, 45 Bridge Street, Ellon, AB41 9AA
Entry:
By arrangement
Mineral Rights & Sporting Rights:
Included in the sale, insofar as they are owned.
Note:
Prospective purchasers should note that unless their interest in the property is formally intimated to the selling agents following inspection, the agents cannot guarantee that notice of a closing date for offers will be advised and consequently the property may be sold without notice.
Anti Money Laundering Compliance:
In accordance with The Money Laundering, Terrorist Financing and Transfer of Funds (Information on the Payer) Regulations 2017, we are required to carry out checks and due diligence on property purchasers. If an offer has been accepted, the purchaser(s) will need to provide proof of identity, residence and proof of funds, as a minimum, prior to any transaction proceeding.
Offers:
Formal offers, in the acceptable Scottish form should be submitted, along with the relevant anti-money laundering paperwork in accordance with The Money Laundering, Terrorist Financing and Transfer of Funds (Information on the Payer) Regulations 2017, through a Scottish Solicitor, to the Selling Agent.
Servitude Rights, Burdens and Wayleaves:
The property is sold subject to and with the benefit of all servitude rights, including rights of access and rights of way, whether public or private. The buyer(s) will be held to have satisfied himself/themselves as to the nature of all such servitude rights and others.
Title:
The buyer(s) shall be bound to accept the title as it presently stands in the name of the seller(s) and the conveyance in favour of the buyer(s) shall be subject to all the exceptions, reservations, burdens and conditions presently contained in the title deeds. There shall be excepted from warrandice in the conveyance in favour of the buyer(s) any leases, tenancies, tenants' rights, missives, agreements, rights of possession, rights of way, access rights, and sewerage and drainage facilities, and all other servitudes and other rights without prejudice to the right of the buyer(s) to quarrel or impugn the same on any ground not inferring warrandice against the seller(s).
Contact Our Agent
Associate Director
01467 623800
estates@anmgroup.co.uk

View More Properties
View AllContact Us
Thainstone Agricultural Centre, A96, Inverurie AB51 5XZ
