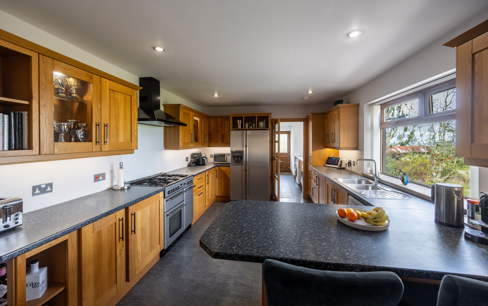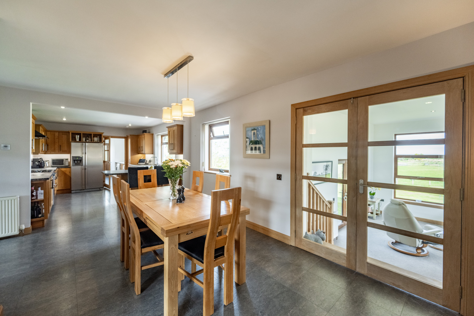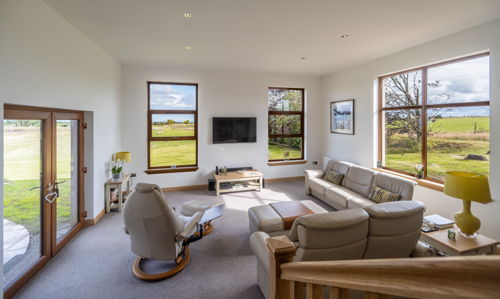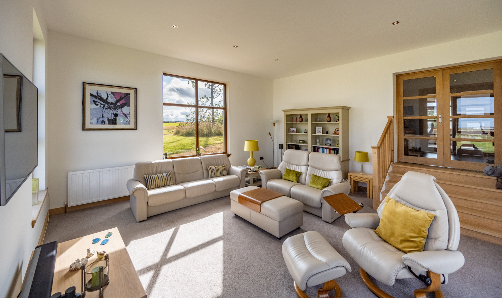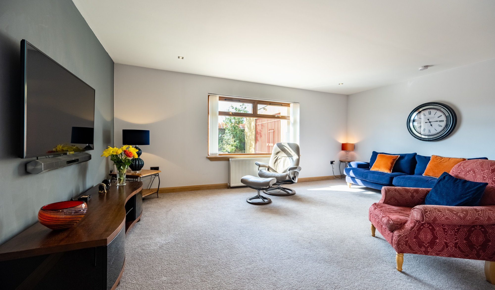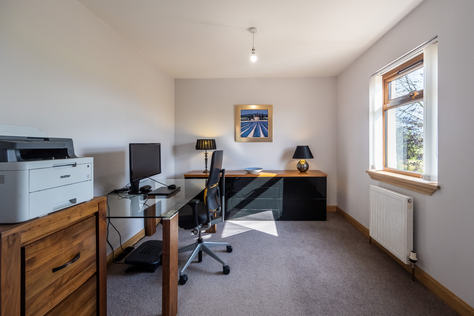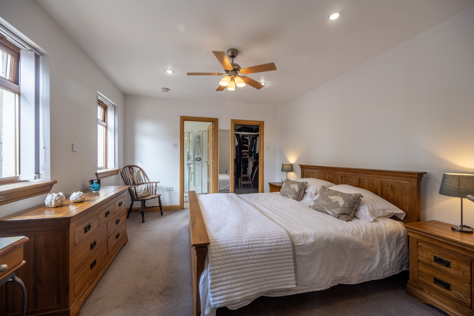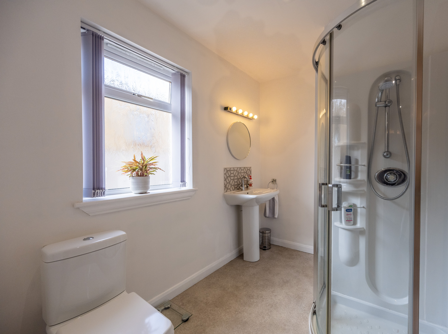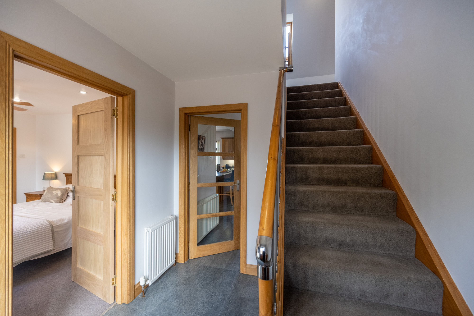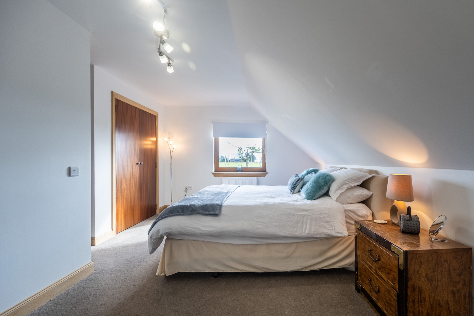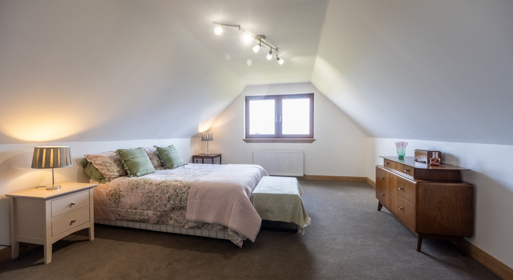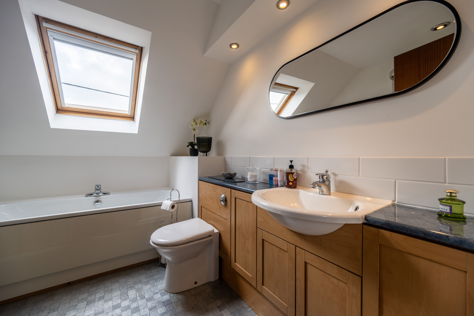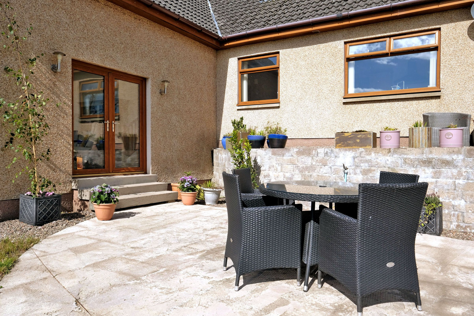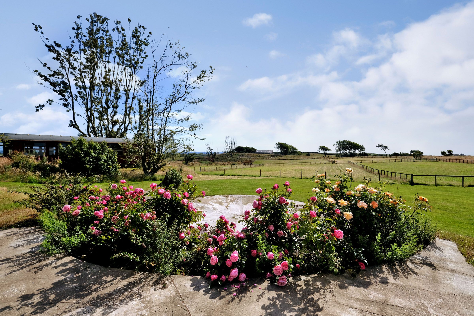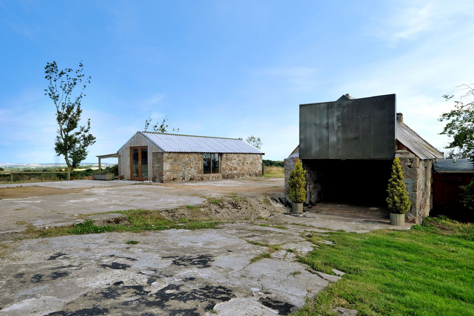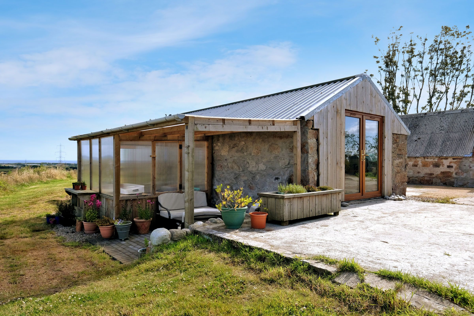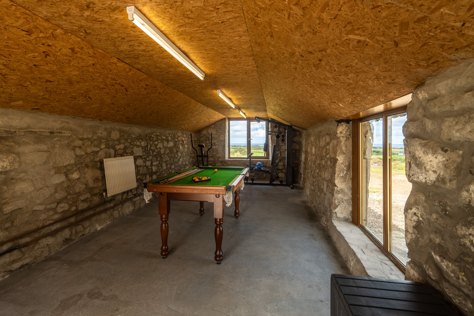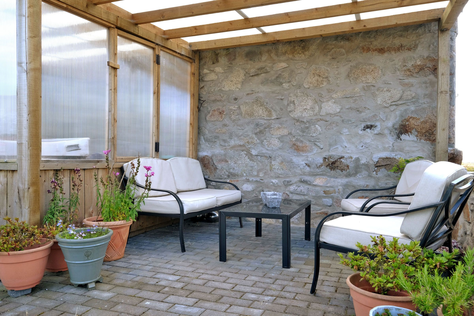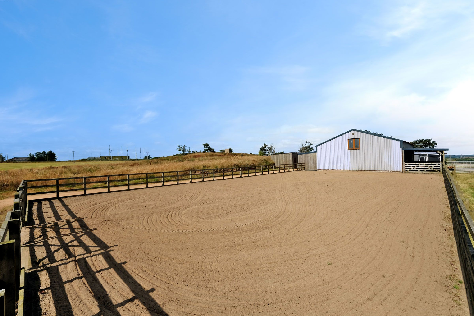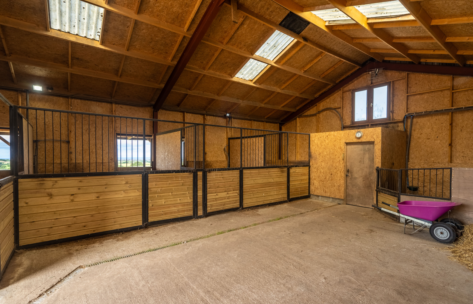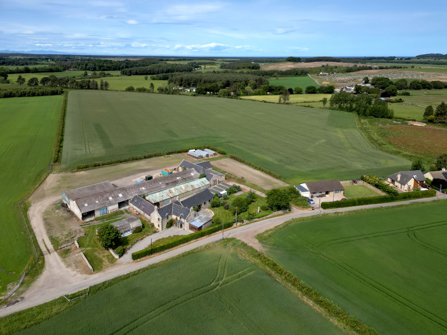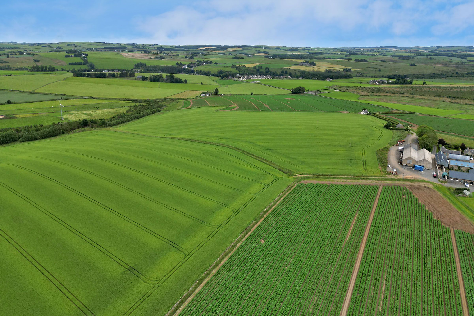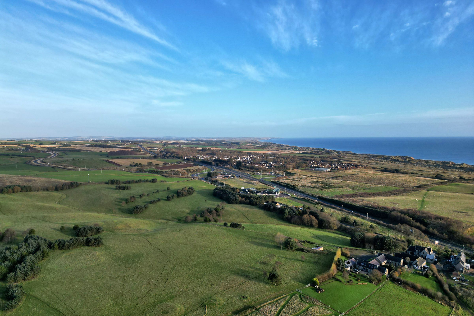Charming equestrian smallholding with five-bed villa, set in over 9 acres in an elevated rural position near Peterhead.
West Woodside
Small Holding
West Woodside, Boddam, Peterhead, AB42 3AD
Offers Around £475,000
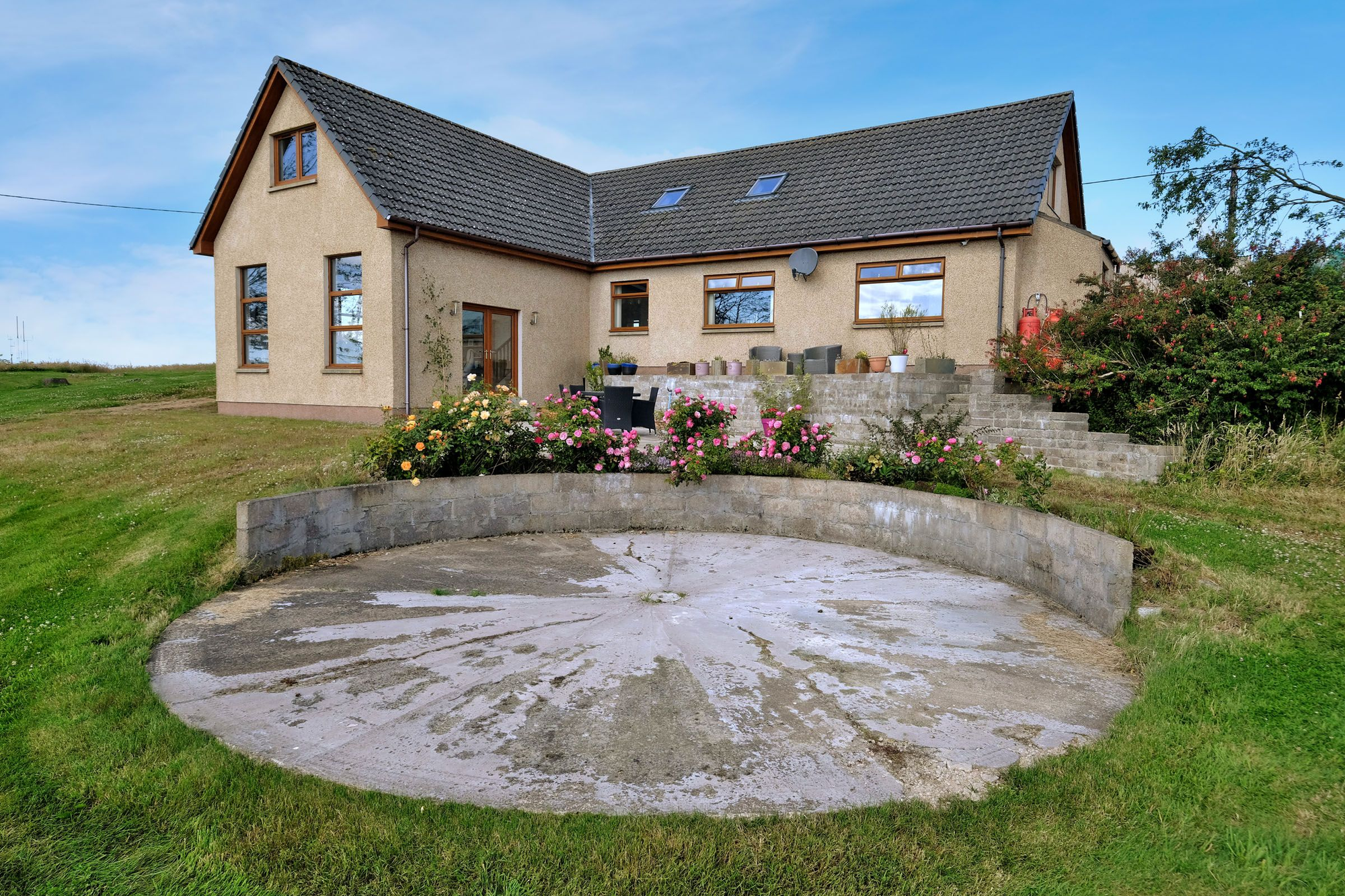
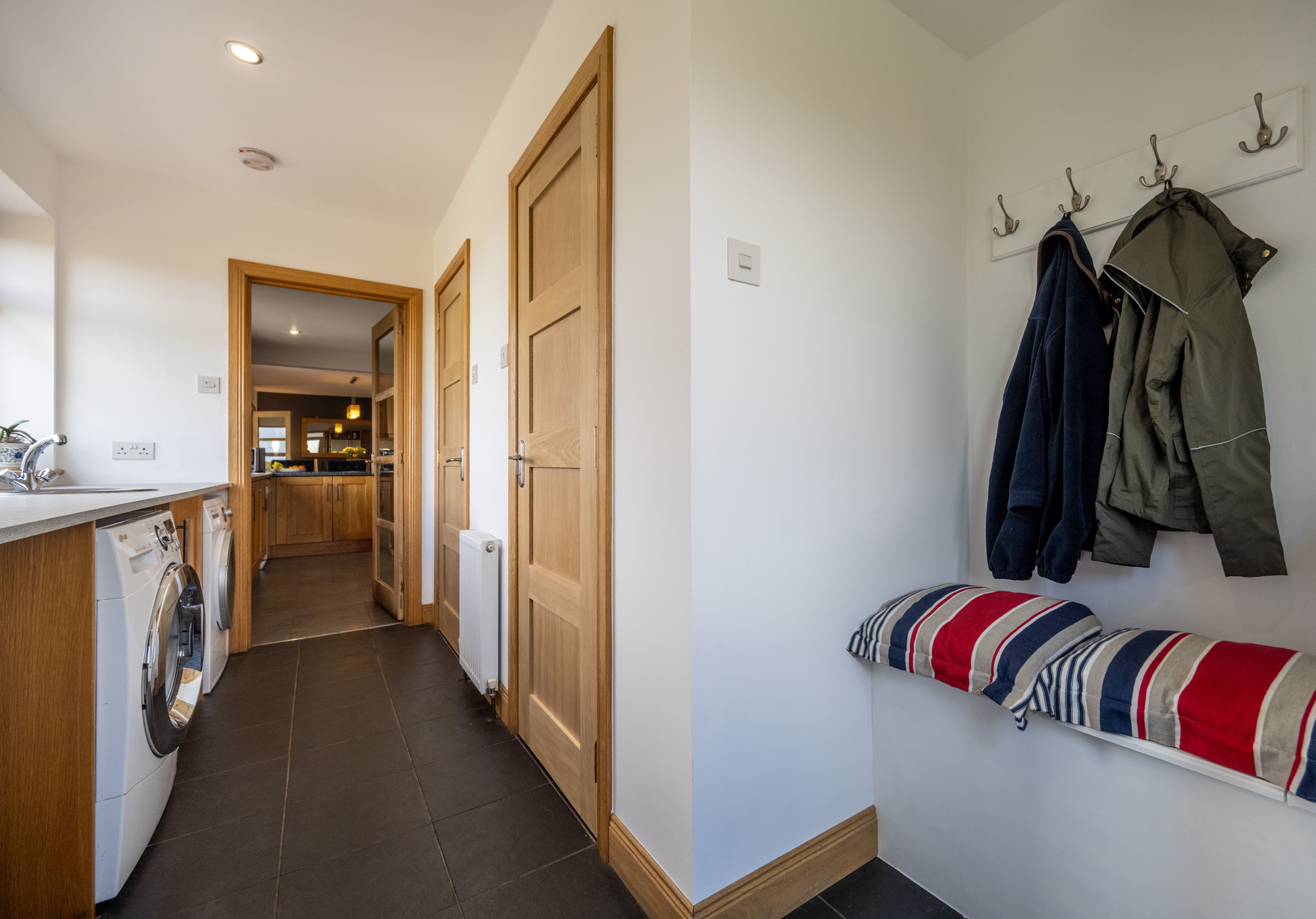
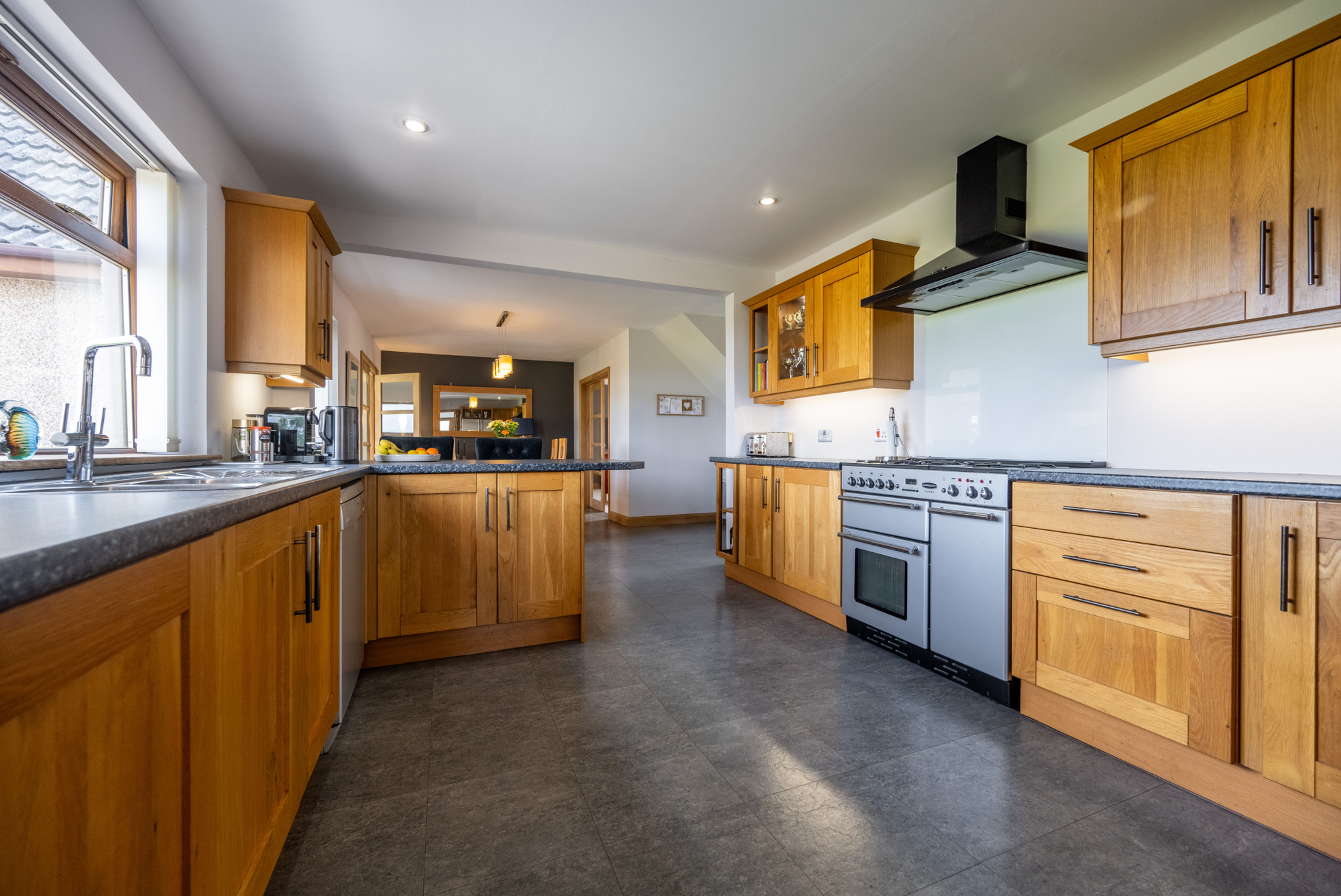
Accommodation
This bright, spacious and attractive property has been finished to a very high standard throughout, exquisitely detailed with luxurious oak finishings and neutral décor and flooring in every room. West Woodside has been occupied by the same family for several decades, with some of the original croft buildings still in use today.
Entering the property via the north entrance, you are stepping into the very spacious and useful utility room with dedicated boot and coat storage and WC. This leads into the well-appointed kitchen and the heart of the home, complete with large Rangemaster cooker with five-ring gas hob and extractor hood, Samsung American-style fridge-freezer, Bosch dishwasher, sea views at the sink and a generous dining area. Via a set of contemporary oak-framed glazed doors and a set of exquisite solid oak stairs is the bright and airy sitting room, complemented by vaulted ceiling, triple-aspect picture-frame windows and French doors out to the garden patio. Country, garden and coastal views can be enjoyed dawn to dusk.
The remainder of the ground floor boasts a further lounge with adjoining snug / office, executive master bedroom with walk-in wardrobe and shower en-suite and the main entrance hallway leading to the staircase to the first floor.
The first floor comprises three very large double bedrooms all boasting built-in storage and excellent views, family bathroom and modest small double / box room, currently utilised as a small study.
Externally, the property features generous and lush garden grounds with patio areas for relaxing and entertaining, overlooking the paddocks and beyond. With a south-easterly aspect, the patio areas make for ideal alfresco breakfast dining. The driveway and open areas surrounding the house provides ample parking for several vehicles along with purpose-built workshop and stone-built garage, useful storage buildings including converted and quirky rail carriage and greenhouse with adjoining covered garden lounge. Also included is a stone bothy which offers a flexible space for work or leisure and is double glazed.
Property Details
Home Report:
Home Report is available on our website.
EPC:
Band D
Council Tax:
Band C
Windows & Doors:
uPVC double glazed
Services:
Mains water and electricity. Oil central heating. Private drainage to septic tank.
Outbuildings
West Woodside benefits from a range of useful outbuildings which complement the property’s current use as a smallholding. Adjoining the 450sqm manège, the 135sqm purpose-built stable block of steel portal frame and timber construction provides comfortable accommodation for five horses along with dedicated tack room and useful covered external holding area. Adjoining the southern elevation of the stable block is a 50sqm covered storage shed with open sides, useful for implement, straw or hay storage. A modest timber frame building with store / farm office, purpose-built for lambing ewes provides 58sqm of flexible space. Both the stable block and sheep shed are fully equipped with piped water, taps, timed lighting and electrical outlets. A further two useful metal-clad buildings sit to the north-west of the yard providing 24sqm of additional storage space along with a further former rail carriage.
Land
Providing 2.75ac or thereby of grass, West Woodside comprises 6no paddocks, excellently suited for grazing and producing hay. With ample gated access and tracks around the holding, livestock rotation is simplified.
Included is 2.86ac or thereby of land enveloping the property which is designated for re-planting in woodland with the purchaser being obliged to fulfil the replant. The current owners have obtained quotations for the replant, of which information can be supplied if of interest.
Viewings
To arrange a viewing contact Aberdeen & Northern Estates on 01467 623800 (Mon - Fri, 9am - 5pm) or out of hours call Mr Ironside on 07889 681564.
Directions
From A90 south, pass Hatton village, after around 1.4 miles take a left for ‘Gask 1¾’ and ‘Longside 8’. Continue for approx. 1.5 miles, turning left signposted ‘Longside 6’. Follow this road for 1 mile and turn right, indicated by our sale board. Follow this road for another 0.6 miles until you see the entrance to West Woodside on the left, indicated by an Aberdeen & Northern Estates sale board.
Local Authority:
Aberdeenshire Council, Buchan House, St Peter Street, Peterhead, AB42 1QF
Entry:
By arrangement
Mineral Rights & Sporting Rights:
Included in the sale, insofar as they are owned.
Note: Prospective purchasers should note that unless their interest in the property is formally intimated to the selling agents following inspection, the agents cannot guarantee that notice of
Contact Our Agent
Associate
01467 623800
estates@anmgroup.co.uk

View More Properties
View AllContact Us
Thainstone Agricultural Centre, A96, Inverurie AB51 5XZ
