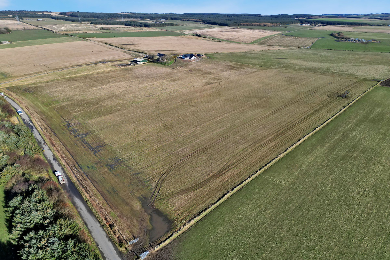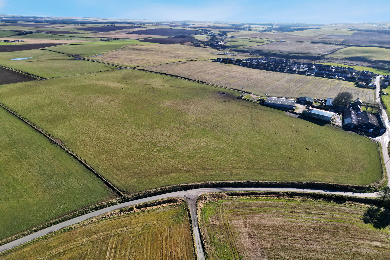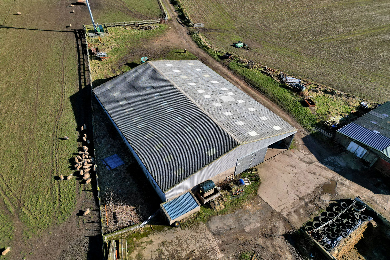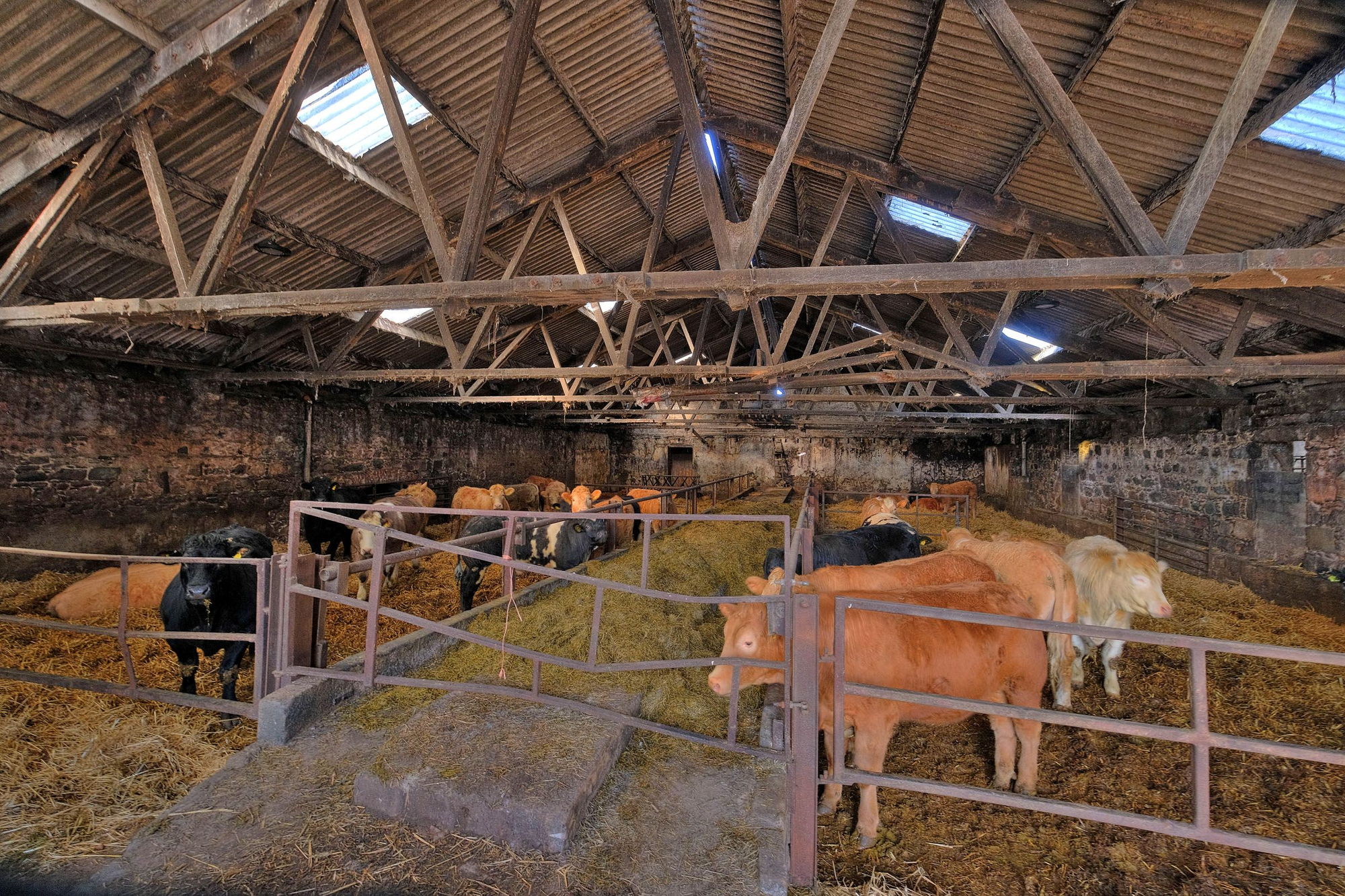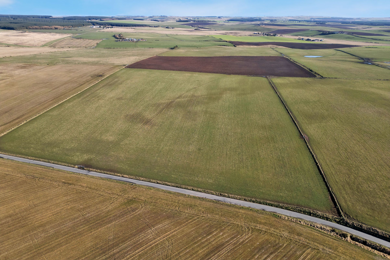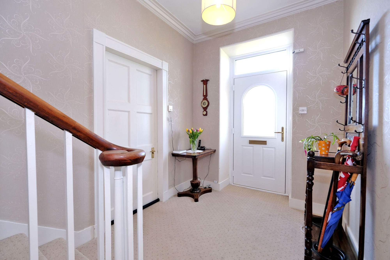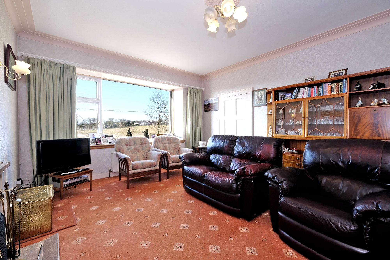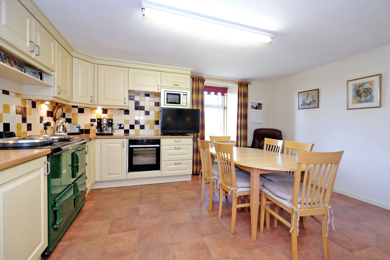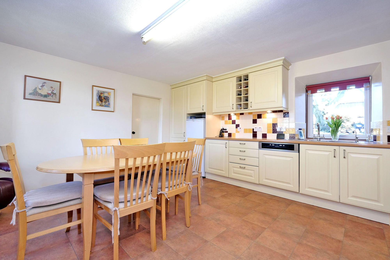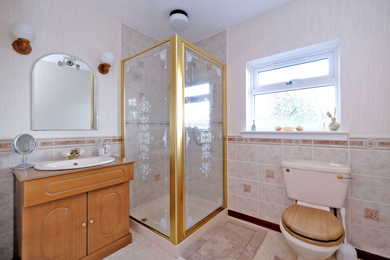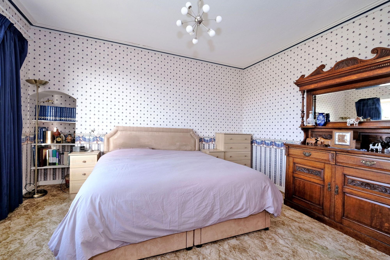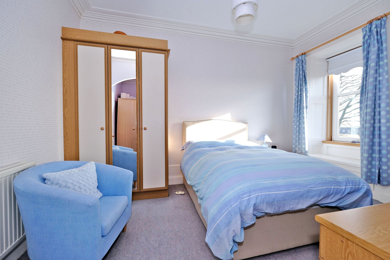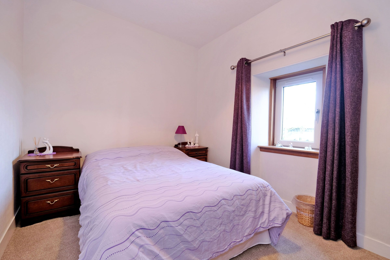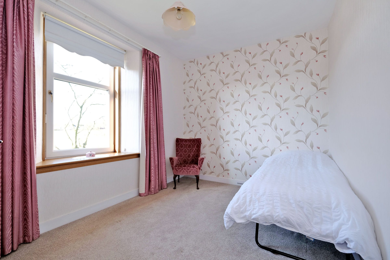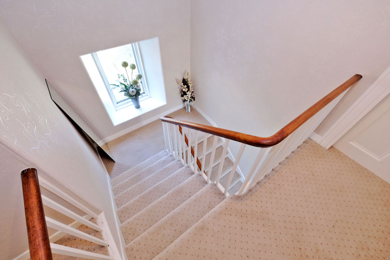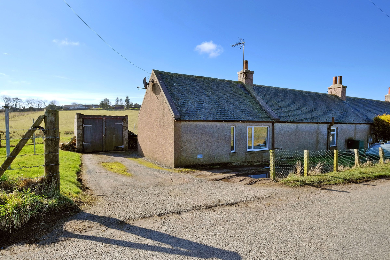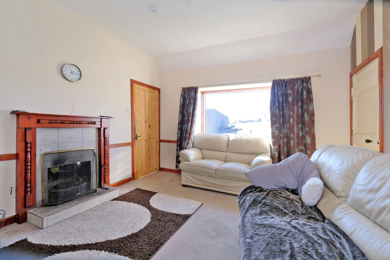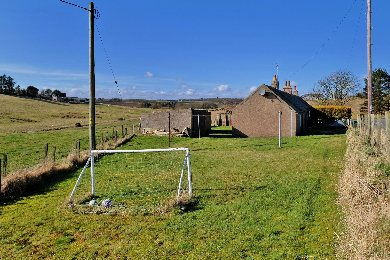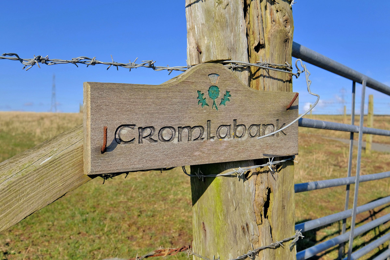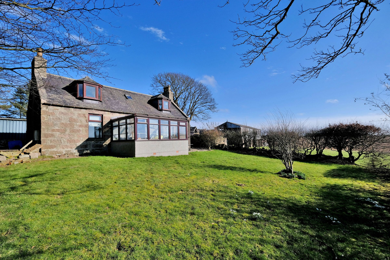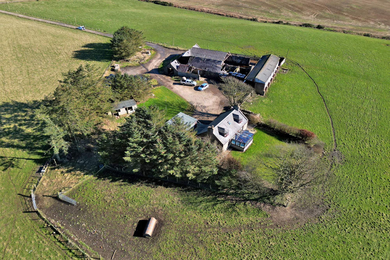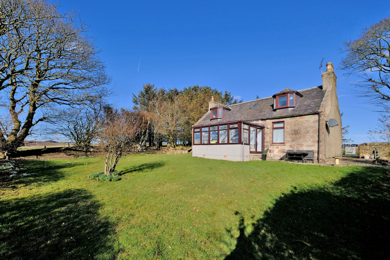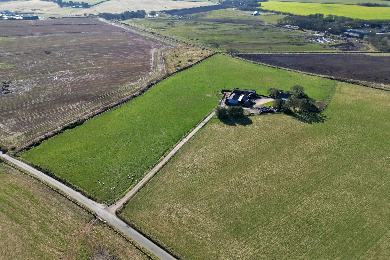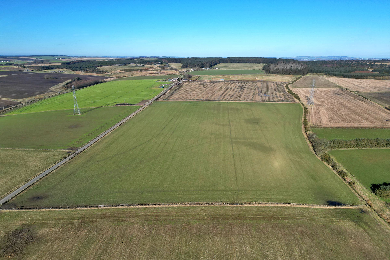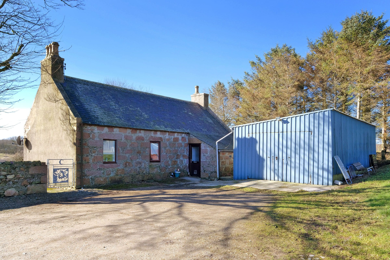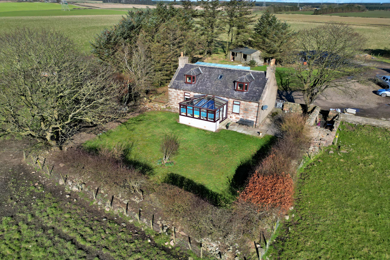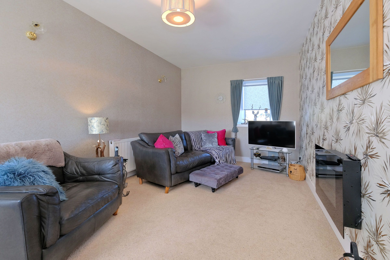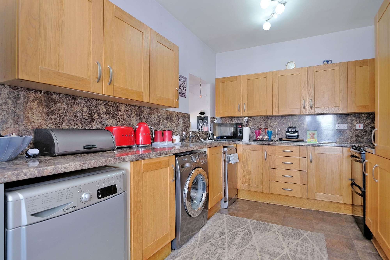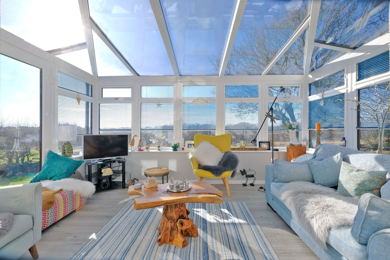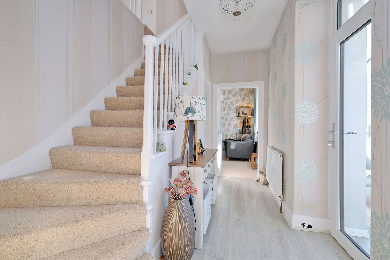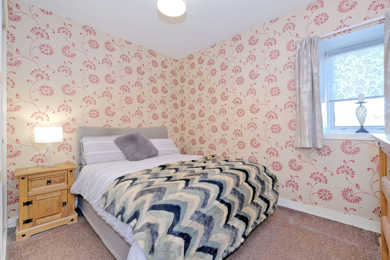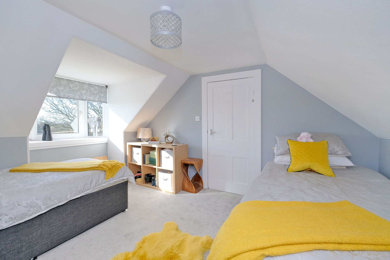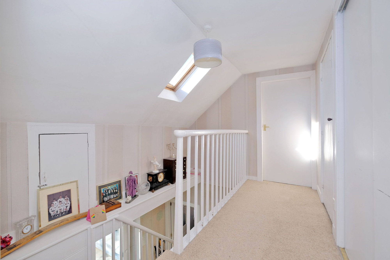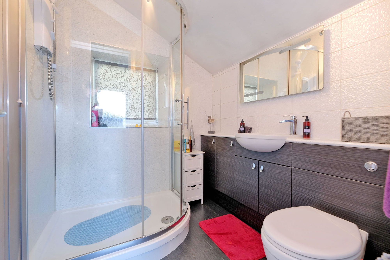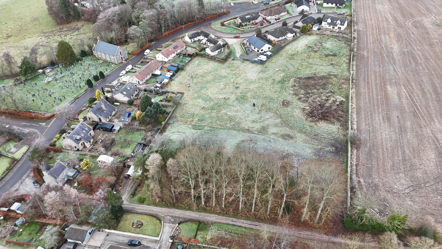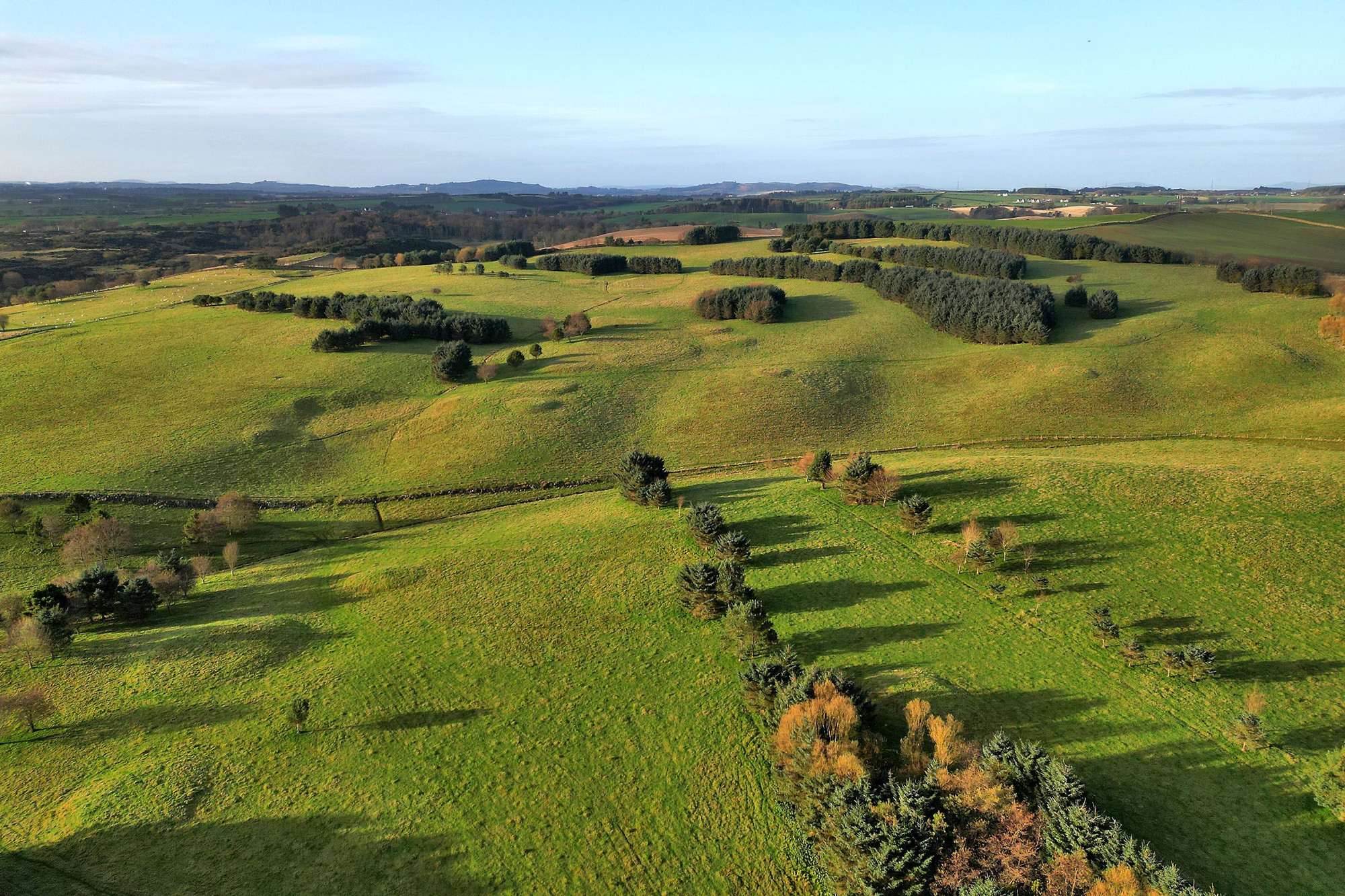A mixed livestock and arable farm at Hatton,extending to 158Ha (390 acres) or thereby includes three residential properties. For sale as a whole or in 3 lots.
Hatton Farm & Cromlabank
Farm/Residential
Offers Over £2,390,000
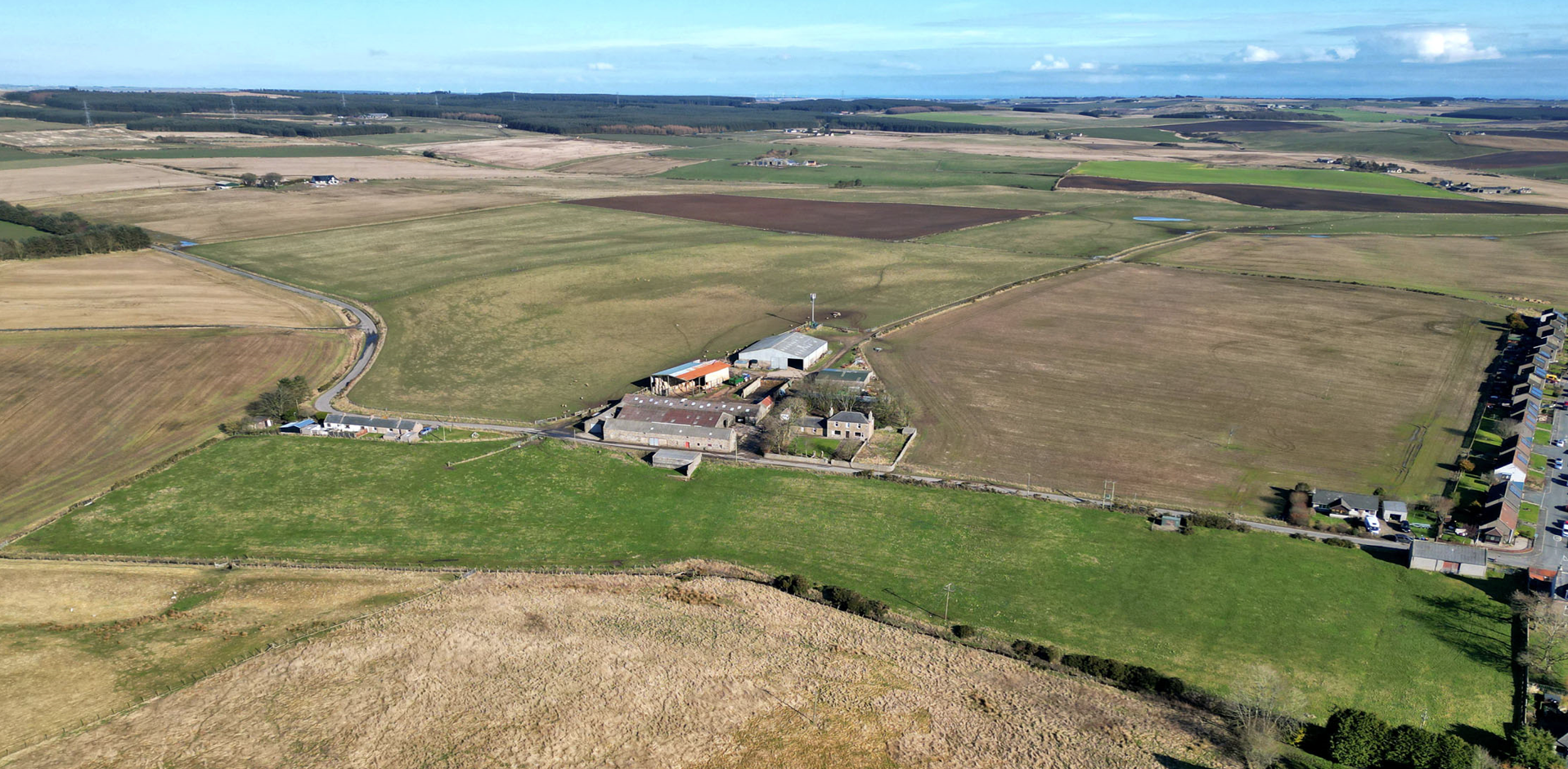
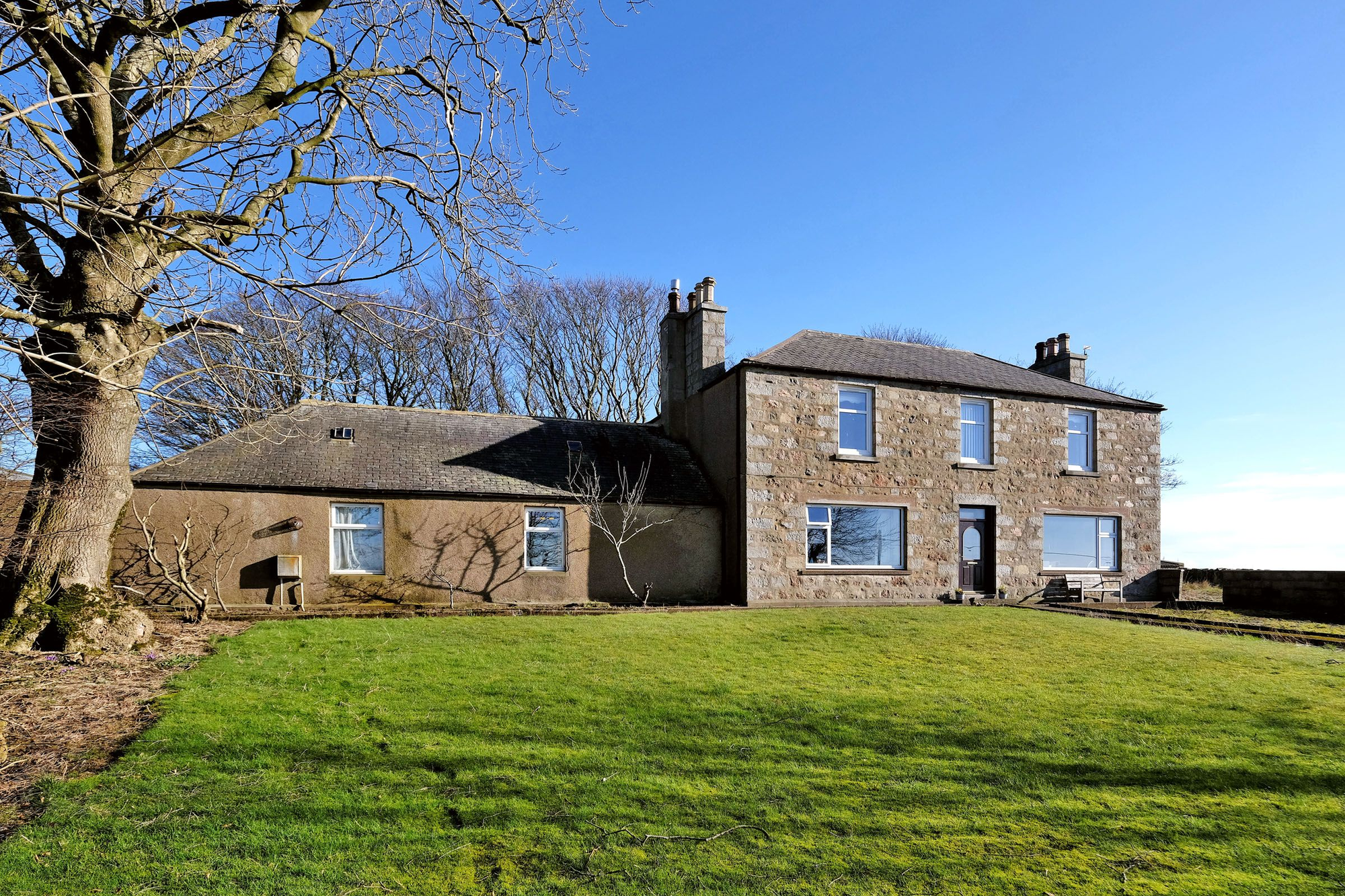
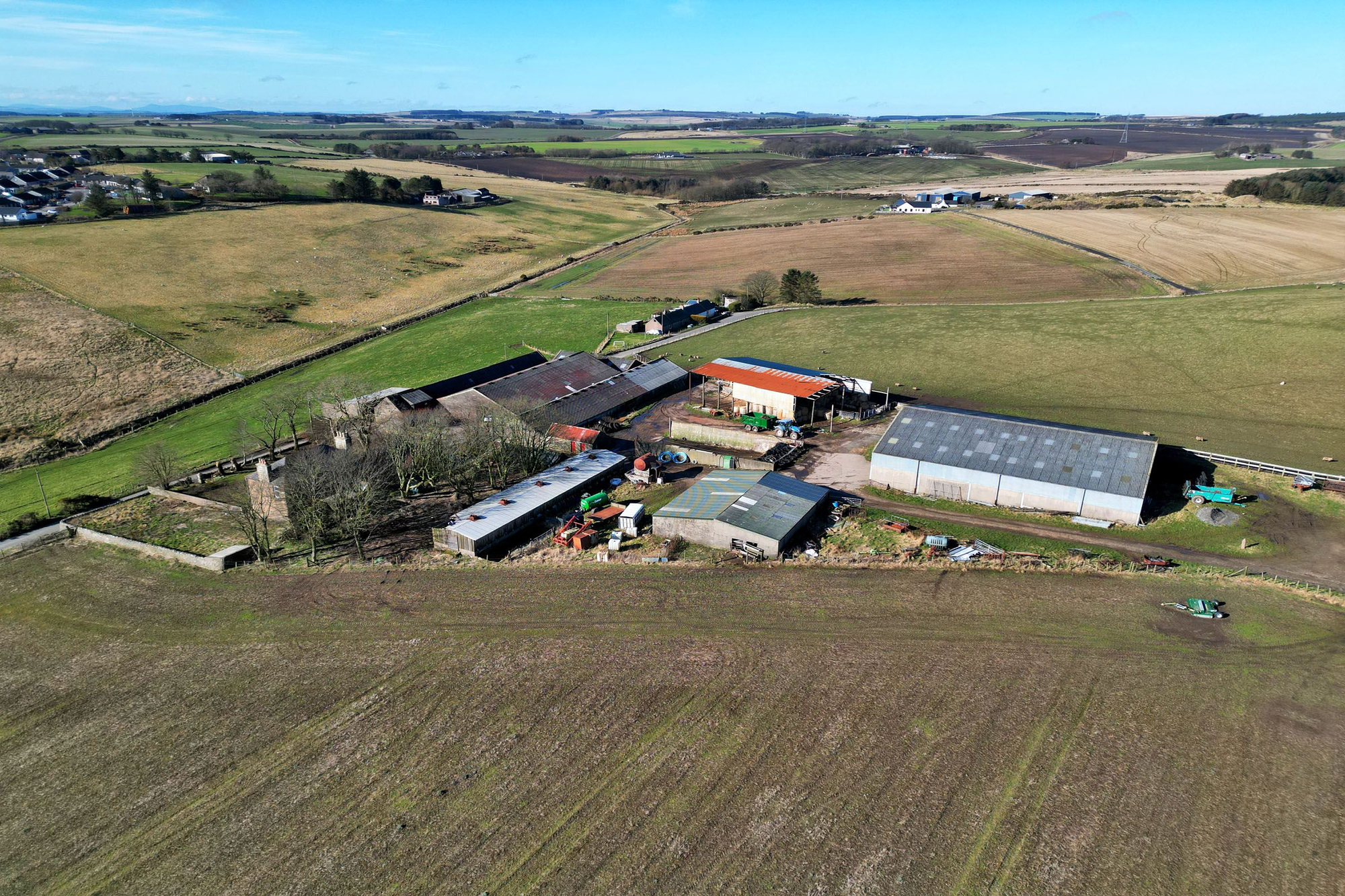
Hatton Farm
Farmhouse
The farmhouse at Hatton Farm is a substantial traditional stone under slate two-storey property with 4 bedrooms on first floor providing spacious family accommodation. The internal layout is shown on the attached floor plan, but in summary comprises:
Ground Floor
Entrance Hall, Sitting Room, Bedroom 5/Dining Room, Kitchen/Dining Room, Utility Room, Office, Bathroom and Shower Room.
First Floor
Bedroom 1 with Dressing Room, Bedroom 2, Bedroom 3 and Bedroom 4.
Council Tax
Band E
Energy Performance Certificate
Band E
Services
Mains Electricity, Mains Gas, Mains Water and Private Drainage
The property enjoys scenic views across Hatton Farmland, the village and beyond. Garden lawn area at front with area for vegetable garden at eastern gable of dwelling.
Farm Buildings
An extensive range of farm buildings at Hatton Farm extending to 3232sqm or thereby. These include:
Traditional Stone steading at roadside / south (38.7m x 6m)
Cattle Court (32.4m x 16.7m)
North steading wing (45.4 x 10.8m)
Western wing (16.7 x 8.7m)
Large Grain Store / General Purpose building (29.9m x 24.5m)
General Purpose Store (16.2m x 14.2m)
There is also a Dutch pole barn that has suffered storm damage and former hen house included.
Phone Mast
To the north of the farm buildings is a phone mast lease site with a passing annual rent of £5,000 and a 20 year term to 26 Nov 2037.
Land
The Hatton farmland comprises 17 field parcels as per the sale plan extending in total to 126.43Ha (312.41 acres) or thereby. According to the Macaulay Institute for Soil Research, (now the James Hutton Institute) the land is all classified as Grade 3(2). The farm lies at an altitude of between 35m-65m above sea level with a range of aspects but is generally south facing in nature.
The southern and eastern section of field 13 lies within the Hatton village settlement boundary and there is also a farm building on site that may be suitable for development, subject to obtaining Local Authority consent.
Also included is a former quarry area at the south of field 20, next to the village.
1 Hatton Farm Cottage
A single storey semi detached farm cottage situated 0.2 miles from the village of Hatton enjoying pleasant views over the adjoining Buchan countryside.
The internal layout with room sizes are shown on the attached plan, but in summary the accommodation comprises:
Ground Floor
Kitchen, Living Room, Bathroom, Hallways, Bedroom 1 & Bedroom 2
Council Tax
Band B
Energy Performance Certificate
Band F
Services
Mains Electricity, Mains Water Supply, Private Drainage.
The property has oil fired central heating and double glazing. Garden area in lawn with drying area. Garage facilities and garden shed. There is presently a tenant in occupation under a private residential tenancy agreement providing rental income.
Home Report
An independent Home Report is available for Lot 2 and is available to view and downloaded at www.anestates.co.uk
Cromlabank
Cromlabank Farmhouse
A one and half storey detached farmhouse situated 1 mile from the village of Hatton with modern décor and front conservatory enjoying pleasant views over Cromlabank farmland and beyond.
The internal layout with room sizes are shown on the attached plan. In summary the accommodation comprises:
Ground Floor
Vestibule, Shower Room, Kitchen/Dining Room, Sitting Room, Front Hallway, Conservatory and Bedroom 3
First Floor
Bedroom 1 and Bedroom 2
Council Tax
Band C
Energy Performance Certificate
Band F
Services
Mains Electricity, Mains Water Supply, Private Drainage.
The property benefits from oil fired central heating and double glazing. Attractive garden area at front with garage and store facilities at rear.
Farmbuildings
The farm buildings at Cromlabank are situated to the east of the farmhouse and comprise a range of traditional stone steadings and blockwork buildings, generally in a dilapidated condition and in need of upgrade and replacement. These buildings however continue to provide some livestock accommodation and general storage to the present owners and would lend themselves to alternatives uses and development subject to obtaining necessary Local Authority consents. We calculate the farmbuildings footprint at Cromlabank extend to 690 sqm or thereby.
Farmland
Lot 3 Cromlanbank farmland comprises fields 1-5 and extends in total to 29.82Ha (74 acres) or thereby as per the attached sale plan. The land is all productive Grade 3(2) farmland, BPS region 1 and classified as Non LFA. The farm is generally gently south facing in nature rising from 50m to 75m above sea level.
Viewing
By appointment with Mr Cruickshank - 07974 643406 or the selling agents - Aberdeen & Northern Estates - 01467 623800
Local Authority
Aberdeenshire Council, Arbuthnot House, 62 Broad Street, Peterhead, AB42 1DA. Telephone: 08456 081207
Entry
By agreement.
Mineral Rights & Sporting Rights
Mineral rights & sporting rights are included in sale, insofar as they are owned.
Ingoing valuations
Applicable for crops in the ground and fodder / stock in store at valuation to be agreed by a mutually appointed valuer(s).
BPS Entitlements / IACS
BPS Entitlements are not included in the sale price but available by separate negotiation. All BPS Region 1 & NLFA
Note
Prospective purchasers should note that unless their interest in the property is formally intimated to the selling agents following inspection, the agents cannot guarantee that notice of a closing date for offers will be advised and consequently the property may be sold without notice.
Contact Our Agent
Director
01467 623800
estates@anmgroup.co.uk

View More Properties
View AllContact Us
Thainstone Agricultural Centre, A96, Inverurie AB51 5XZ
