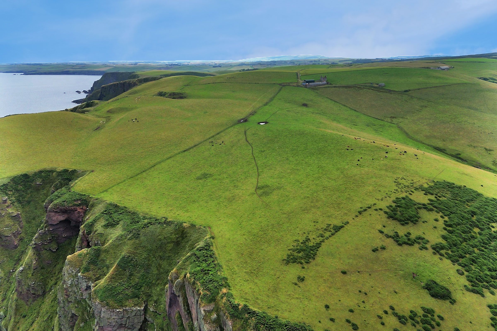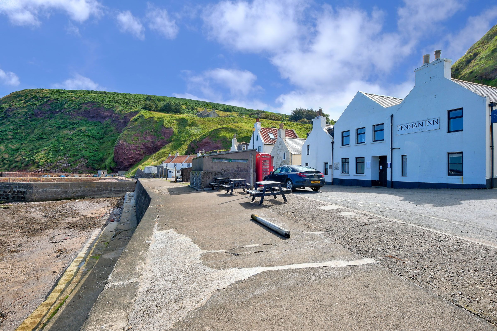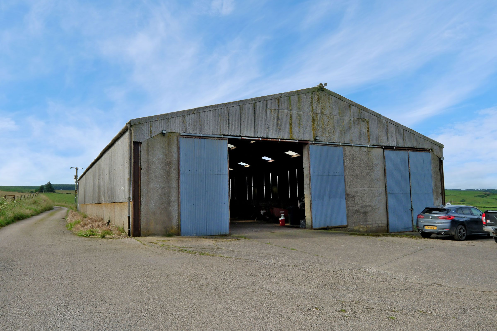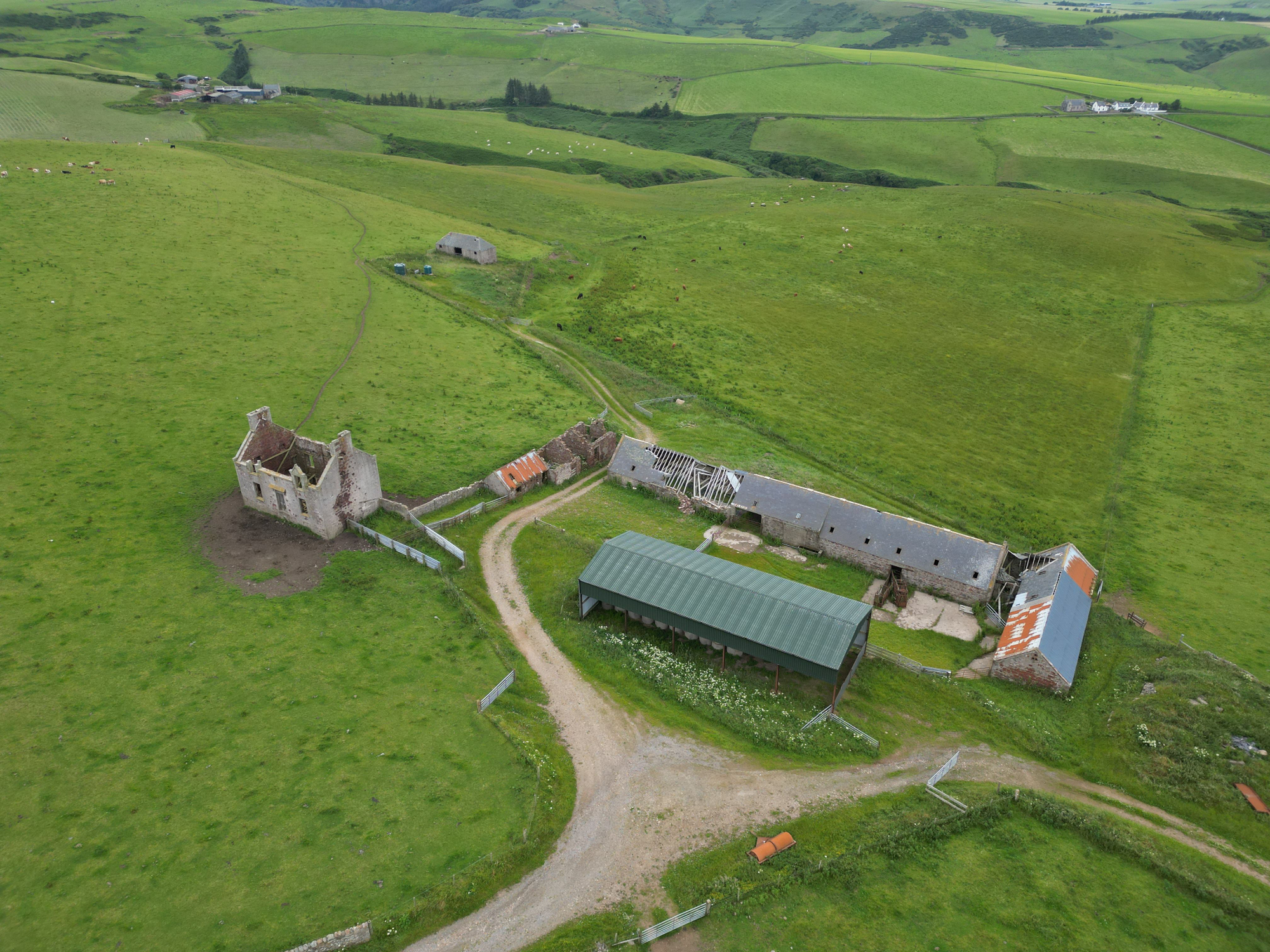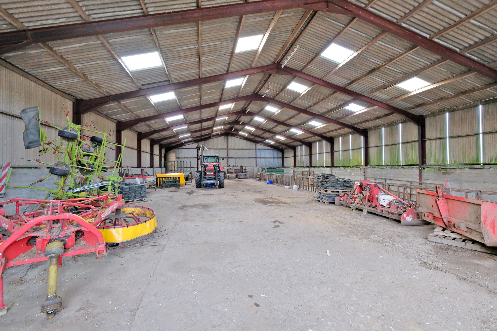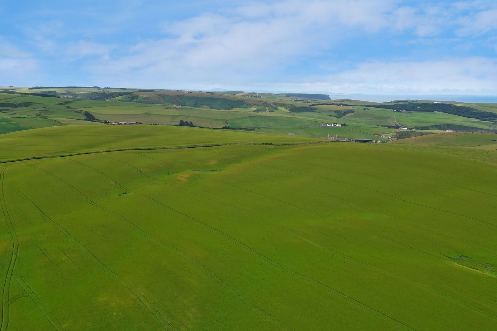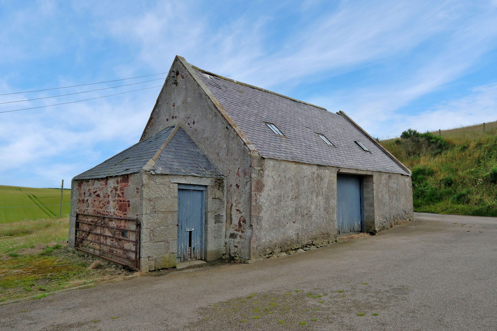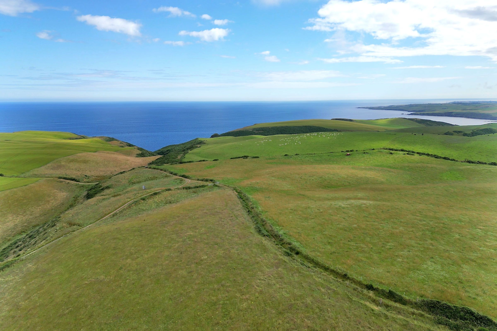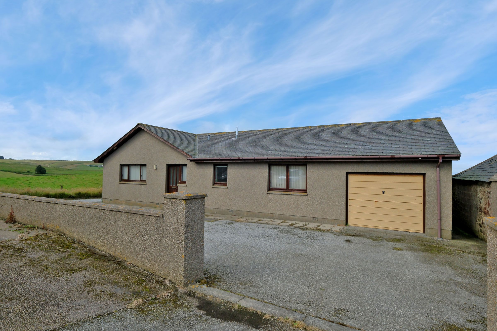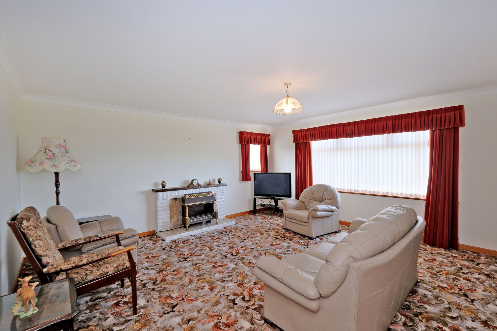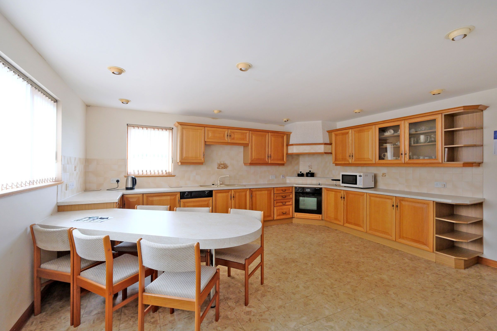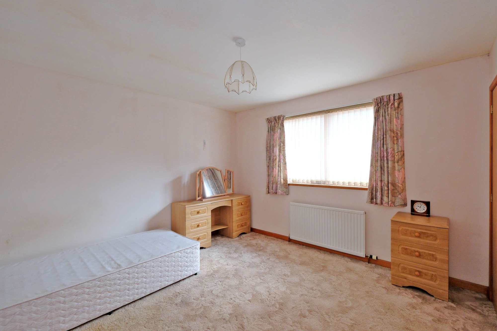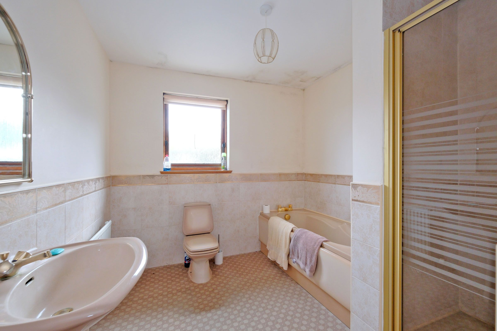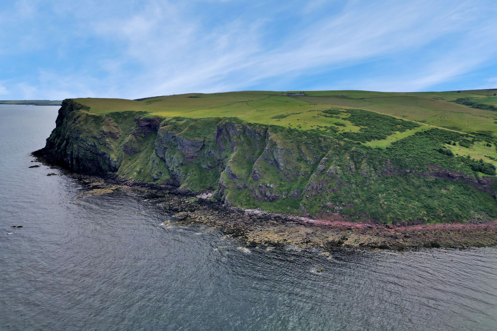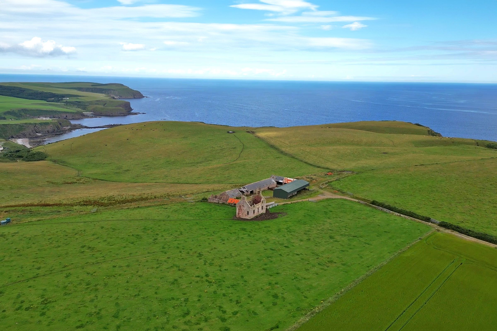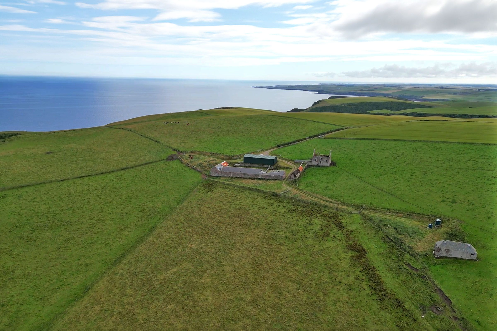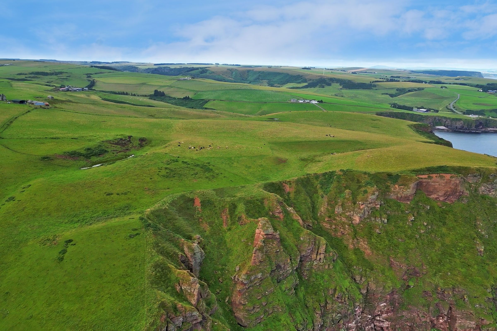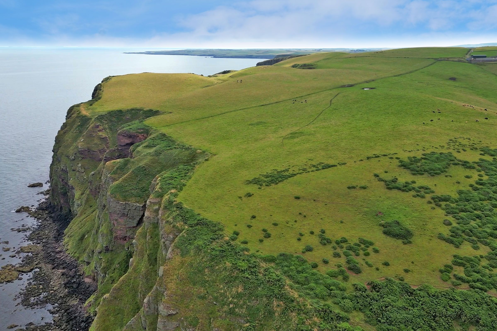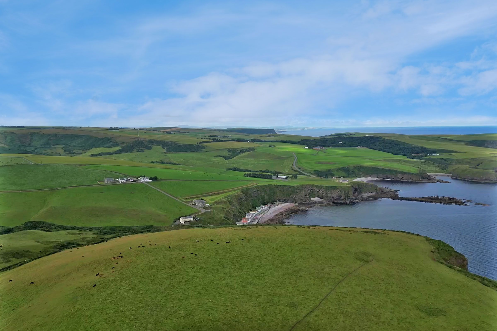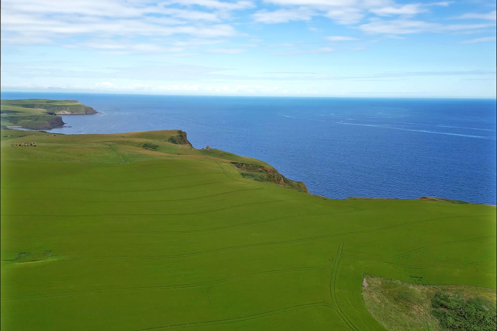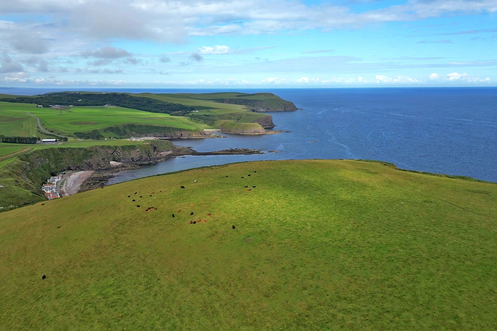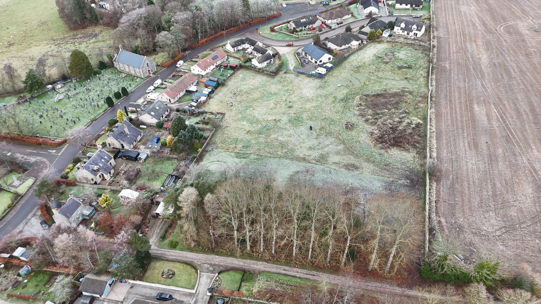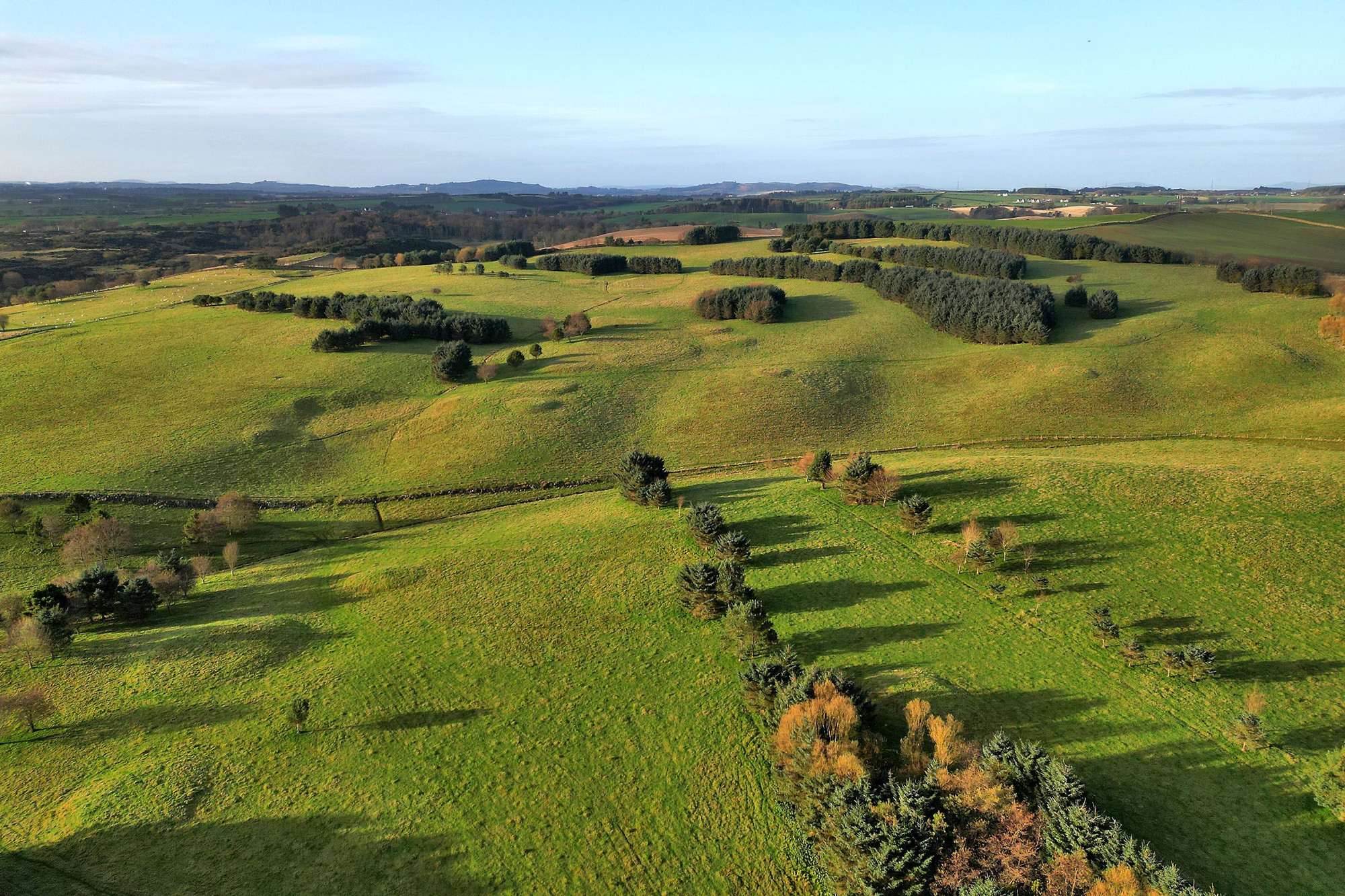An opportunity to own and farm near 400 acres at Pennan with a spectacular vista, made famous through the film 'Local Hero' as the beautiful backdrop.
East Mains & Pennan Farm
Farm
East Mains & Pennan Farm, Pennan, Fraserburgh, AB43 6HX
Offers Over £1,500,000
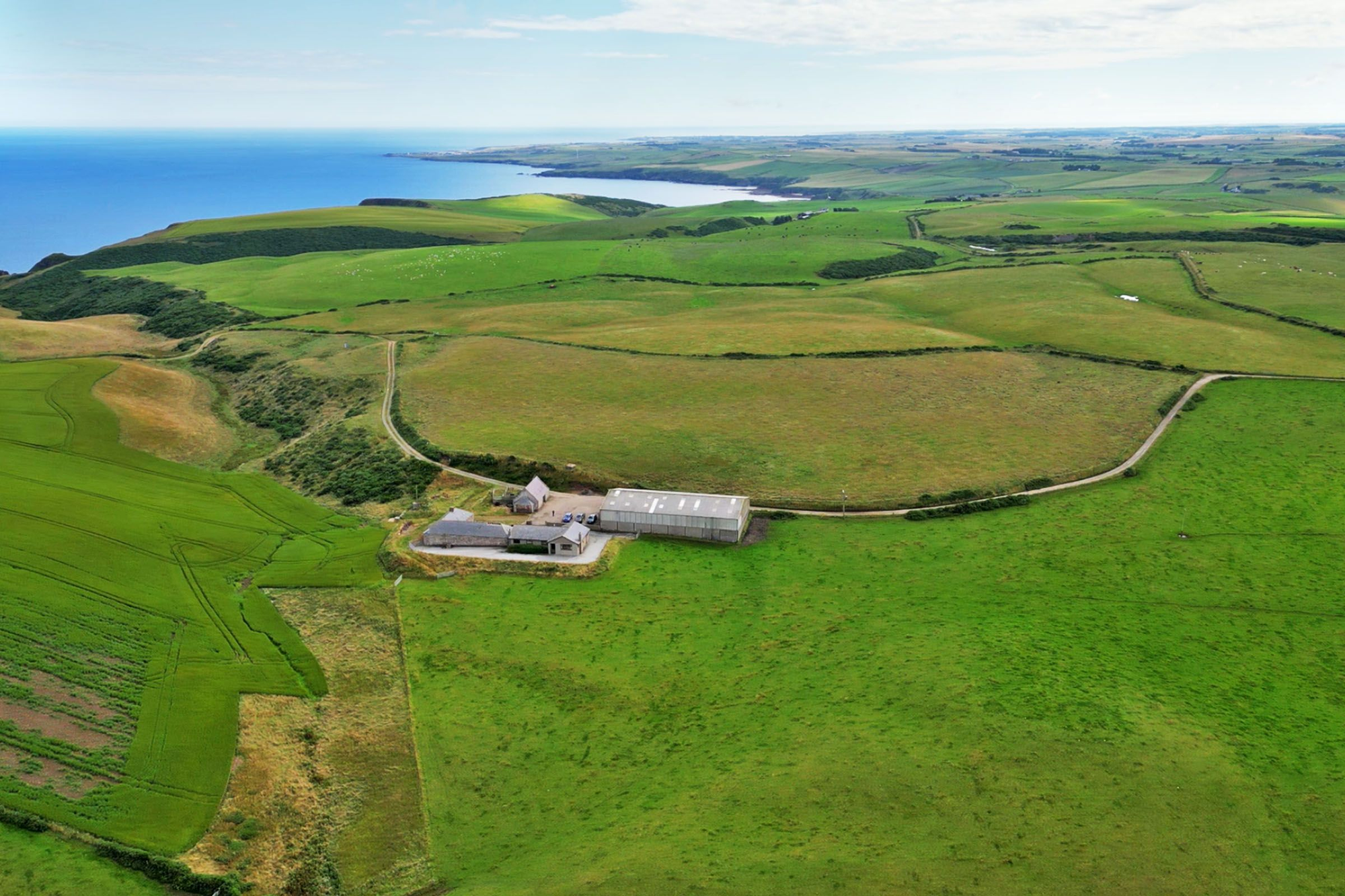
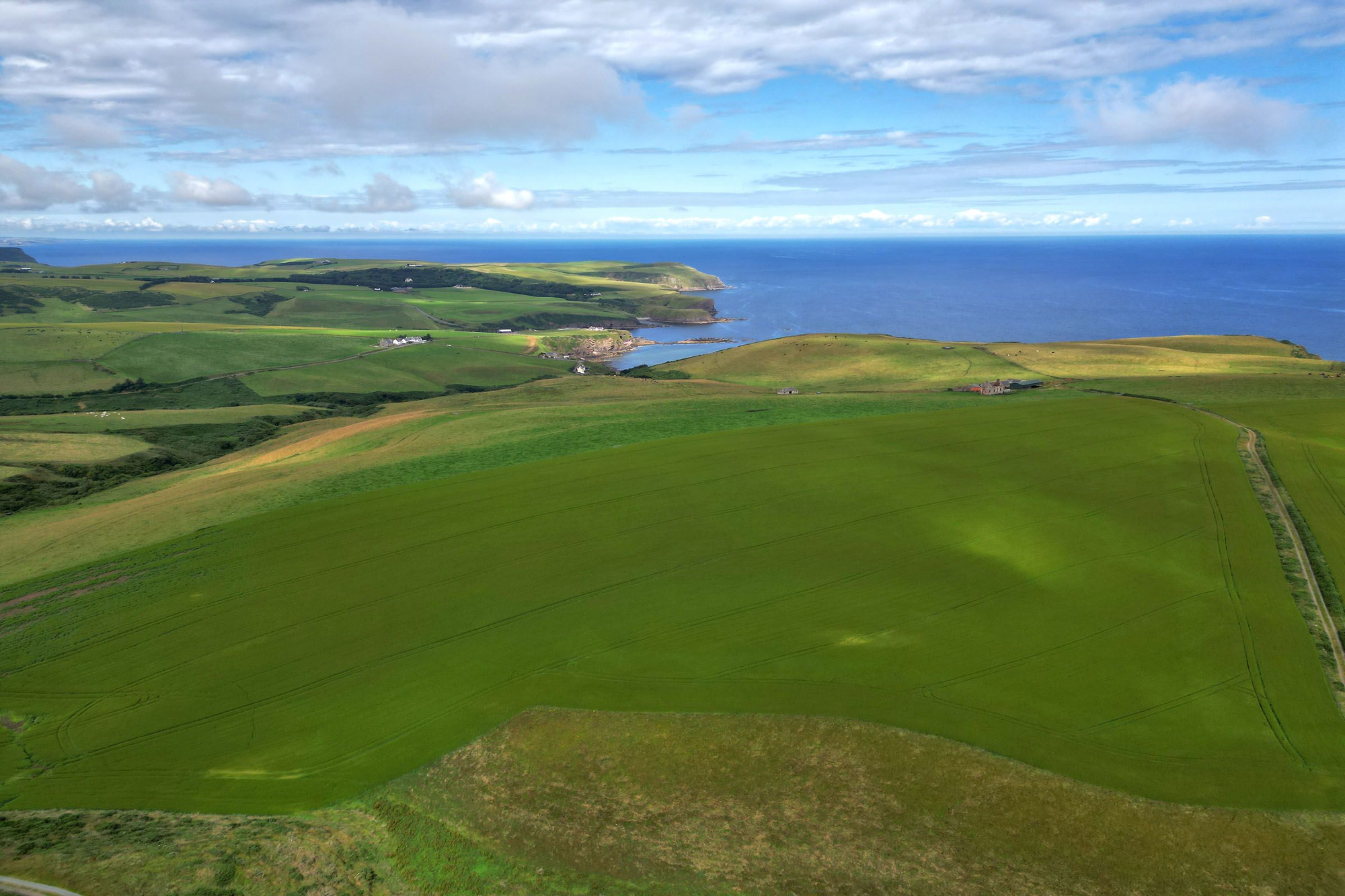
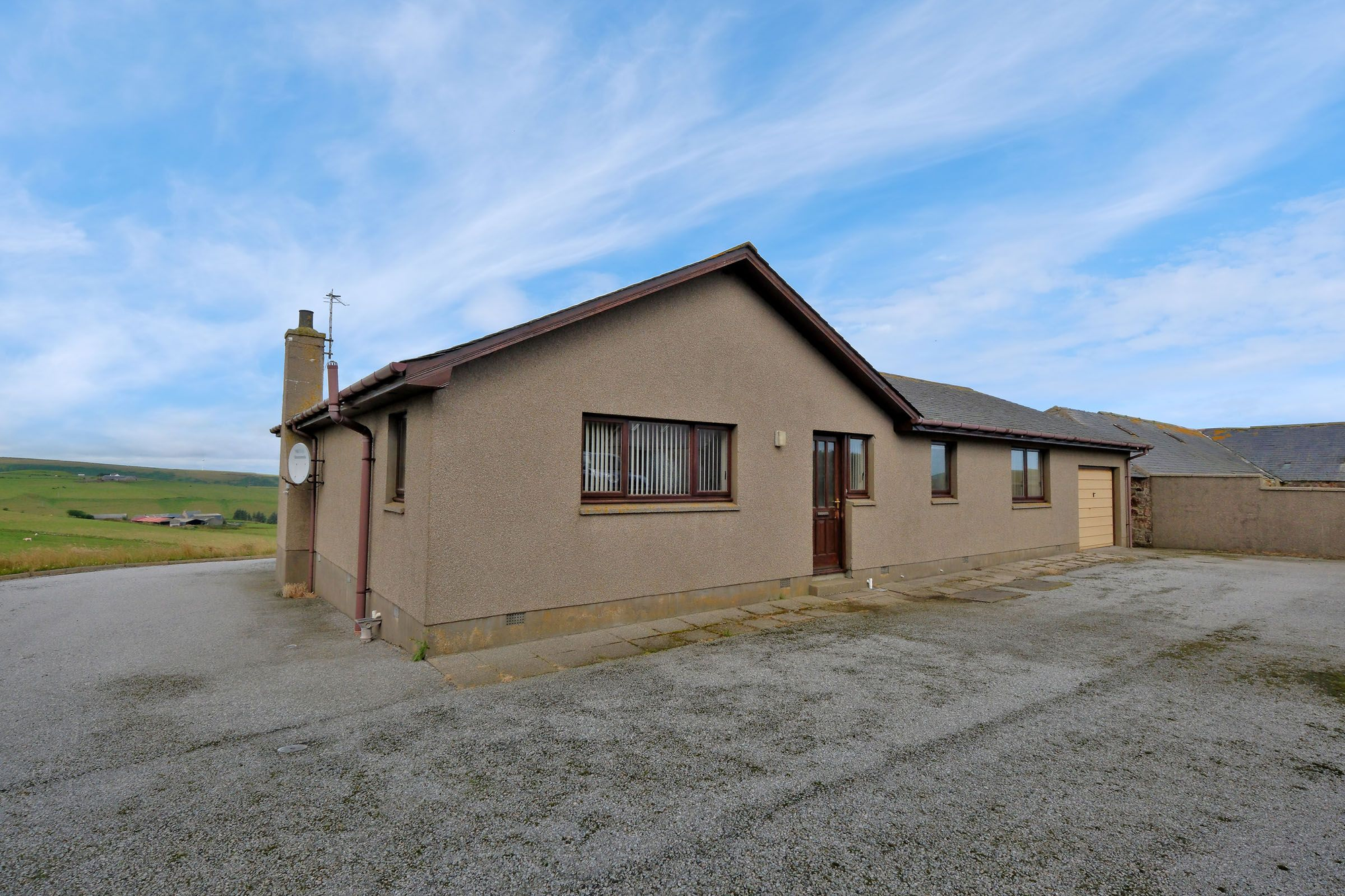
Farm Buildings
East Mains
To the north and east of the farmhouse lie three useful agricultural buildings of varying ages and construction. The buildings, which provide over 1,000m2 of storage can be summarised as follows:
1. Cattle Court / GP Shed (665m2) - steel portal frame modern building providing livestock accommodation and machinery store
2. L-shaped steading (251m2) - traditional stone and slate steading
3. Workshop (97m2)- traditional stone-built building with slate roof
Pennan Farm
About half a mile along the track from East Mains lies Pennan Farmyard. The buildings are summarised below with the derelict subjects providing development opportunities with a spectacular backdrop subject to obtaining planning permission;
1. Dutch Barn (211m2) - steel portal frame building providing useful livestock accommodation and fodder storage
2. L-shaped steading (502m2) - large traditional stone-built steading, with part slate roof on western gable
3. Store (31m2) - traditional stone-building in dilapidated condition
4. Derelict Farmhouse
5. Derelict Cottage
Land
The IACS registered land at East Mains & Pennan Farm comprises of 14 field parcels extending to 160.82ha (397.39 acres) or thereby as per the attached plan.
The present land use includes 27.10Ha (67 acres) of spring barley (fields 10 and 14(pt)) with the remainder in grassland for livestock production. Historically up to three quarters of the farms (300 acres or thereby) have been under arable cultivation in recent years.
The farmland is mostly classed as grade 3(2), with an area of grade 4(2) land to the west of Pennan Farm. There are other areas located around the cliff areas to the north and the gulleys to the south and east of Pennan Farm and East Mains classed as 4(2), 5(2) and Grade 6.
The land has a varying topography, reaching a height of 159 metres above sea level at its highest point in field 10. The land ranges from gently sloping in the centre of the property to steeply sloping on the boundaries, with the aspect varying around property, although most of the land enjoys a south-westerly aspect.
The fields are easily accessed from the farm track running through the middle of the property, with a few fields not directly served by the track being accessed via adjacent fields. The land is bordered by coastal cliffs to the north, the gulleys of the Den of Auchmedden and Gardens Park to the south and west, as well as a small border with the public road, and mostly neighbouring farmland to the east.
Basic Payment Scheme
BPS Entitlements are not included in the asking price but are available for sale by negotiation. All BPS Region 1 Land (except fields 5 & 9, totalling 7.90Ha BPS Region 2). All LFASD.
Description
East Mains Farmhouse consists of a three-bedroom bungalow providing spacious living accommodation on one level, with attractive views out to the rolling farmland and cliff tops of Pennan and Troup Head to the west.
The property can be entered from both the front and back, with lobby at front leading to the central hallway. The back entrance leads into the utility room with a sink area, storage and appliance space. There is also an adjoining WC room.
The large dining kitchen can be entered directly from the utility room and features a peninsula table.
Leading on from the kitchen/dining room second entrance and utility room is the hallway, and access to the bright living room at the front corner of the property, looking west over farmland and the stunning coastal setting.
Proceeding down the hallway lies the spacious master bedroom on the right-hand side, with a further two bedrooms on the left. All bedrooms are spacious in design and benefit from built-in wardrobes. Between the master bedroom and the utility room lies the bathroom, which comes with a bath and separate walk-in shower.
On the northern side of the farmhouse lies the integrated garage, with car access from the east and a further pedestrian access door on the north.
The farmhouse benefits from ample car parking, with the tarmacked area extending around the front, back and side of the property. The bungalow is also accessed along a well-maintained track leading from the public road.
Property Details
EPC: Band E
Council Tax: Band D
Windows and Doors: Double Glazing
Heating and Hot Water: Oil central heating, private water supply
Included in sale: All carpets, curtains, blinds, light fittings and bathroom fittings included.
Directions
From the west: take the B9031 road east from Gardenstown and follow this road for about 4½ miles past the village of Pennan and where the road starts to climb steeply uphill. As the road begins to reach the crest of the hill, there lies a track on the left marking the entrance to the property, marked by an Aberdeen & Northern Estates ‘for sale’ sign. Turn onto this track and take the next two left forks in the track. There is then a large GP shed on the left, with the farmhouse located immediately after on the left-hand side.
From the east: take the B9031 road leading west from New Aberdour and follow this road for just over 2 miles. As the road begins to go downhill, where the view west over the coastal landscape unfolds, a track can be found on the right marking the entrance to the property, marked by an Aberdeen and Northern Estates ‘for sale’ sign.
Services:
Private water, private drainage and mains electricity . Oil Central Heating.
Local Authority:
Aberdeenshire Council, Buchan House, St Peter Street, Peterhead, AB42 1QF
Entry:
By arrangement
Mineral Rights & Sporting Rights:
Included in the sale, insofar as they are owned.
Viewings:
Strictly by appointment only
Please contact Aberdeen & Northern Estates: 01467 623800 or Mr Milne: 07966 519855
Contact Our Agent
Director
01467 623800
estates@anmgroup.co.uk

View More Properties
View AllContact Us
Thainstone Agricultural Centre, A96, Inverurie AB51 5XZ
